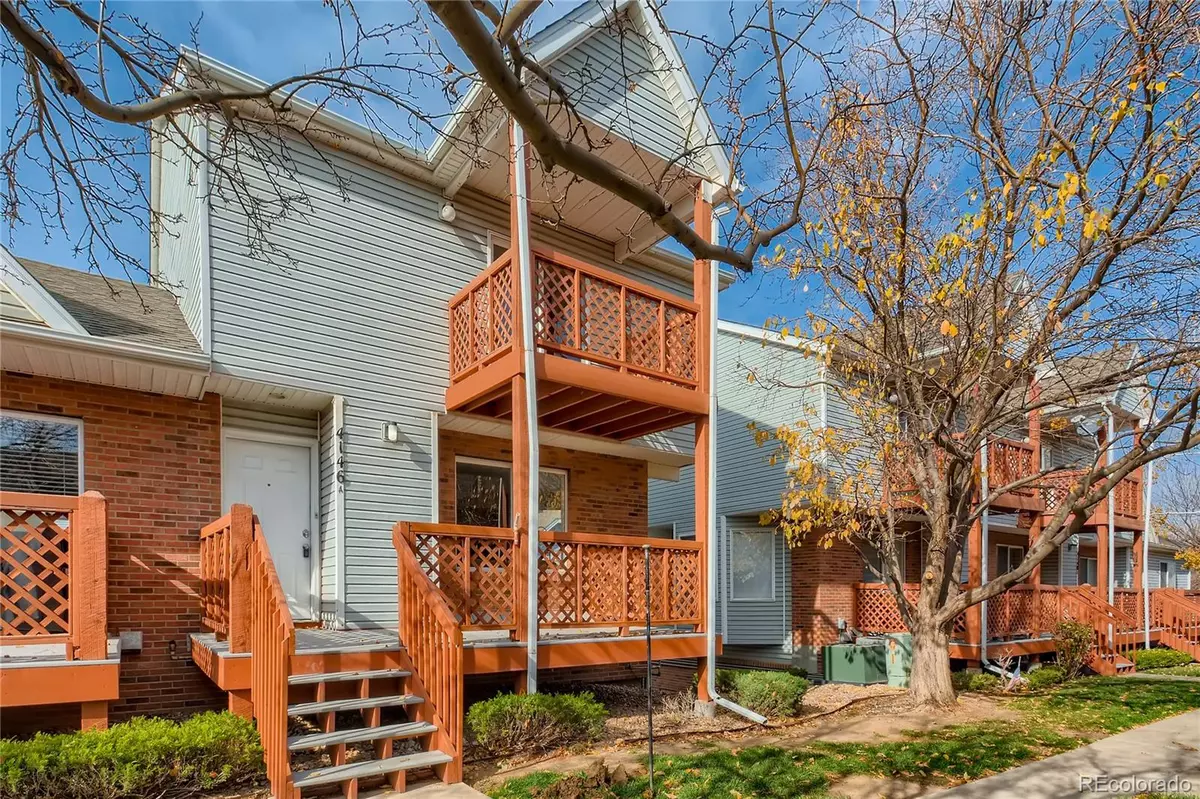$375,000
$375,000
For more information regarding the value of a property, please contact us for a free consultation.
2 Beds
2 Baths
1,341 SqFt
SOLD DATE : 12/10/2021
Key Details
Sold Price $375,000
Property Type Townhouse
Sub Type Townhouse
Listing Status Sold
Purchase Type For Sale
Square Footage 1,341 sqft
Price per Sqft $279
Subdivision Oakshire
MLS Listing ID 9157239
Sold Date 12/10/21
Bedrooms 2
Full Baths 1
Three Quarter Bath 1
Condo Fees $240
HOA Fees $240/mo
HOA Y/N Yes
Abv Grd Liv Area 1,341
Originating Board recolorado
Year Built 1996
Annual Tax Amount $2,305
Tax Year 2020
Lot Size 1,742 Sqft
Acres 0.04
Property Description
This sun-filled floor plan boasts wood floors, fresh paint, and new carpet throughout. A spacious living room with cozy gas fireplace and bay window greets you. Just beyond, the well-equipped kitchen includes modern, stainless appliances, a pantry, and opens to the dining room and a breakfast bar that is the perfect place to grab a quick bite or sit and chat with the cook. Two bedrooms and two bathrooms upstairs include a primary suite with vaulted ceiling, slider that opens onto the upper deck, walk-in closet, and a 5 piece private bath with soaking tub. A hall bath at the top of the steps serves the other bedroom and doubles as a guest bath. A tidy laundry room/mud room on the lower level provides extra storage and provides a transition space to the attached 2 car garage. Great community with a strong HOA. Close to neighborhood conveniences - parks, grocery and shopping, as well as easy access to I-25. What are you waiting for?!
Location
State CO
County Adams
Rooms
Basement Unfinished, Walk-Out Access
Interior
Interior Features Five Piece Bath, High Ceilings, Laminate Counters, Primary Suite, Pantry, Vaulted Ceiling(s), Walk-In Closet(s)
Heating Forced Air, Natural Gas
Cooling None
Flooring Carpet, Vinyl, Wood
Fireplaces Number 1
Fireplaces Type Gas, Living Room
Fireplace Y
Appliance Dishwasher, Disposal, Dryer, Gas Water Heater, Microwave, Range, Refrigerator, Self Cleaning Oven, Washer
Laundry In Unit
Exterior
Exterior Feature Balcony, Rain Gutters
Garage Concrete, Dry Walled
Garage Spaces 2.0
Fence None
Utilities Available Cable Available, Electricity Connected, Natural Gas Connected
Roof Type Composition
Total Parking Spaces 2
Garage Yes
Building
Lot Description Near Public Transit
Sewer Public Sewer
Water Public
Level or Stories Two
Structure Type Brick, Frame, Vinyl Siding
Schools
Elementary Schools Cherry Drive
Middle Schools Shadow Ridge
High Schools Mountain Range
School District Adams 12 5 Star Schl
Others
Senior Community No
Ownership Estate
Acceptable Financing Cash, Conventional, FHA, VA Loan
Listing Terms Cash, Conventional, FHA, VA Loan
Special Listing Condition None
Pets Description Yes
Read Less Info
Want to know what your home might be worth? Contact us for a FREE valuation!

Our team is ready to help you sell your home for the highest possible price ASAP

© 2024 METROLIST, INC., DBA RECOLORADO® – All Rights Reserved
6455 S. Yosemite St., Suite 500 Greenwood Village, CO 80111 USA
Bought with Due South Realty

"My job is to find and attract mastery-based agents to the office, protect the culture, and make sure everyone is happy! "






