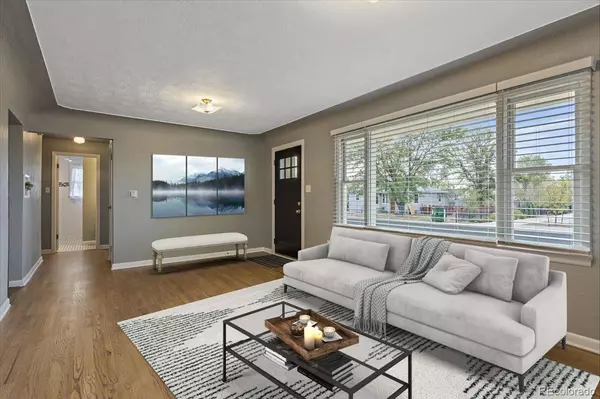$420,000
$420,000
For more information regarding the value of a property, please contact us for a free consultation.
3 Beds
2 Baths
1,456 SqFt
SOLD DATE : 11/19/2021
Key Details
Sold Price $420,000
Property Type Single Family Home
Sub Type Single Family Residence
Listing Status Sold
Purchase Type For Sale
Square Footage 1,456 sqft
Price per Sqft $288
Subdivision Sanders
MLS Listing ID 8912835
Sold Date 11/19/21
Bedrooms 3
Full Baths 1
Three Quarter Bath 1
HOA Y/N No
Abv Grd Liv Area 1,026
Originating Board recolorado
Year Built 1956
Annual Tax Amount $1,775
Tax Year 2020
Lot Size 7,405 Sqft
Acres 0.17
Property Description
Complete Custom Remodel that has left nothing untouched as the workmanship of the past is preserved! Upon entering you will be greeted with two of the loveliest features of this home; the ceiling in the family room shows a lost, yet beautiful art and the spectacular, restored oak hardwood floors complete the main level. The main level of the home offers a living room, dining area, study (or non-conforming 4th bedroom needs closet) kitchen, a full completely remodeled bath and two generous sized bedrooms. The kitchen offers adorable built-ins that showcase the 1900's charm and yet are functional today. The new kitchen features stunning quartz counters, glass tile backsplash and restored cabinets, Whirlpool stainless steel refrigerator, electric range/oven combo, dishwasher and microwave, stainless steel sink, garbage disposal and fixtures and flooring. Both bathrooms include wainscoting with inlays; slab granite vanity, honeycomb tile bathroom floors, that are in pleasing contemporary colors and that coordinate with the kitchen and the rest of the house,. The newly carpeted basement offers a bedroom (non-conforming, needs egress) new bathroom, and a true laundry room that includes a washer & dryer with newly plumbed access. The 600 sq feet framed, unfinished area that can easily and inexpensively become a great room or left as is for incredible storage space. The remaining updates include but aren't limited to the roof, interior and exterior paint, and window coverings. The home is on a large lot, amenable to gardens, parking (there is a large, accessible area for a future garage if desired), expansion and close walking proximity to shopping, restaurants, and all amenities. The storage shed is included in the sale. The home's central Brighton location provides easy and quick access to Denver, DIA, Greeley, and Boulder. INCLUSIONS: Dishwasher, Disposal, Dryer, Microwave, Oven, Refrigerator, Washer, Window Coverings.
Location
State CO
County Adams
Rooms
Basement Full
Main Level Bedrooms 2
Interior
Interior Features Built-in Features, Quartz Counters, Smoke Free
Heating Forced Air
Cooling None
Flooring Carpet, Tile, Wood
Fireplace N
Appliance Dishwasher, Dryer, Microwave, Oven, Refrigerator, Washer
Exterior
Garage Concrete
Roof Type Composition
Total Parking Spaces 4
Garage No
Building
Sewer Public Sewer
Water Public
Level or Stories One
Structure Type Frame, Stucco
Schools
Elementary Schools South
Middle Schools Vikan
High Schools Brighton
School District School District 27-J
Others
Senior Community No
Ownership Corporation/Trust
Acceptable Financing Cash, Conventional, FHA, VA Loan
Listing Terms Cash, Conventional, FHA, VA Loan
Special Listing Condition None
Read Less Info
Want to know what your home might be worth? Contact us for a FREE valuation!

Our team is ready to help you sell your home for the highest possible price ASAP

© 2024 METROLIST, INC., DBA RECOLORADO® – All Rights Reserved
6455 S. Yosemite St., Suite 500 Greenwood Village, CO 80111 USA
Bought with Compass - Denver

"My job is to find and attract mastery-based agents to the office, protect the culture, and make sure everyone is happy! "






