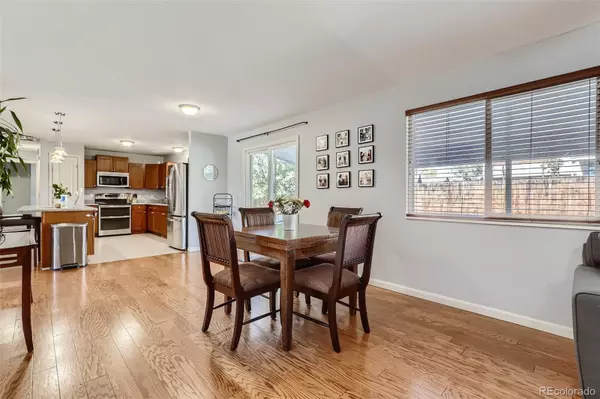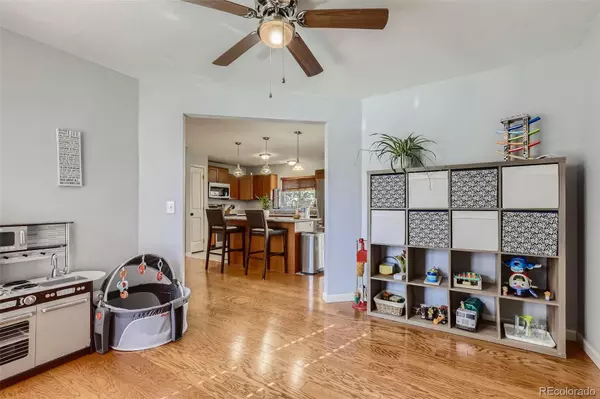$502,500
$480,000
4.7%For more information regarding the value of a property, please contact us for a free consultation.
4 Beds
2 Baths
2,207 SqFt
SOLD DATE : 11/24/2021
Key Details
Sold Price $502,500
Property Type Single Family Home
Sub Type Single Family Residence
Listing Status Sold
Purchase Type For Sale
Square Footage 2,207 sqft
Price per Sqft $227
Subdivision Grange Creek
MLS Listing ID 2808835
Sold Date 11/24/21
Bedrooms 4
Full Baths 2
HOA Y/N No
Abv Grd Liv Area 1,307
Originating Board recolorado
Year Built 1978
Annual Tax Amount $2,891
Tax Year 2020
Lot Size 10,890 Sqft
Acres 0.25
Property Description
Beautifully remodeled "Great Room" ranch home on the end of a quiet cul-de-sac. The kitchen offers slab granite counters, SS appliances, double oven/cooktop range, refrigerator, microwave, dishwasher and beautiful maple cabinets. There is a separate office, dining area and cozy family room with fireplace. The main floor has 2 bedrooms and a gorgeously remodeled full bath. The basement is fully finished with two more bedrooms, a full bath and a game/family room. You'll love the large, private, backyard with a covered lighted patio and shed. There is also RV parking on the side of the garage. The systems in the home are all newer: AC 2019; roof 2018; water heater and furnace are newer as well. All this and location too, less than a mile to N-Line Light Rail, close to the rec center, parks and trails.
Location
State CO
County Adams
Zoning R1
Rooms
Basement Bath/Stubbed, Finished
Main Level Bedrooms 2
Interior
Interior Features Ceiling Fan(s), Eat-in Kitchen, Granite Counters, Kitchen Island, Open Floorplan
Heating Forced Air, Natural Gas
Cooling Central Air
Flooring Carpet, Laminate, Tile
Fireplaces Number 1
Fireplaces Type Family Room, Wood Burning
Fireplace Y
Appliance Cooktop, Dishwasher, Disposal, Double Oven, Dryer, Microwave, Refrigerator, Sump Pump, Washer
Exterior
Exterior Feature Private Yard
Garage Spaces 2.0
Fence Full
Utilities Available Cable Available, Electricity Connected, Internet Access (Wired), Natural Gas Connected, Phone Available
Roof Type Composition
Total Parking Spaces 3
Garage Yes
Building
Lot Description Sprinklers In Rear
Foundation Concrete Perimeter
Sewer Public Sewer
Water Public
Level or Stories One
Structure Type Brick, Frame, Metal Siding
Schools
Elementary Schools Riverdale
Middle Schools Shadow Ridge
High Schools Thornton
School District Adams 12 5 Star Schl
Others
Senior Community No
Ownership Individual
Acceptable Financing Cash, Conventional, FHA, VA Loan
Listing Terms Cash, Conventional, FHA, VA Loan
Special Listing Condition None
Read Less Info
Want to know what your home might be worth? Contact us for a FREE valuation!

Our team is ready to help you sell your home for the highest possible price ASAP

© 2024 METROLIST, INC., DBA RECOLORADO® – All Rights Reserved
6455 S. Yosemite St., Suite 500 Greenwood Village, CO 80111 USA
Bought with 8z Real Estate

"My job is to find and attract mastery-based agents to the office, protect the culture, and make sure everyone is happy! "






