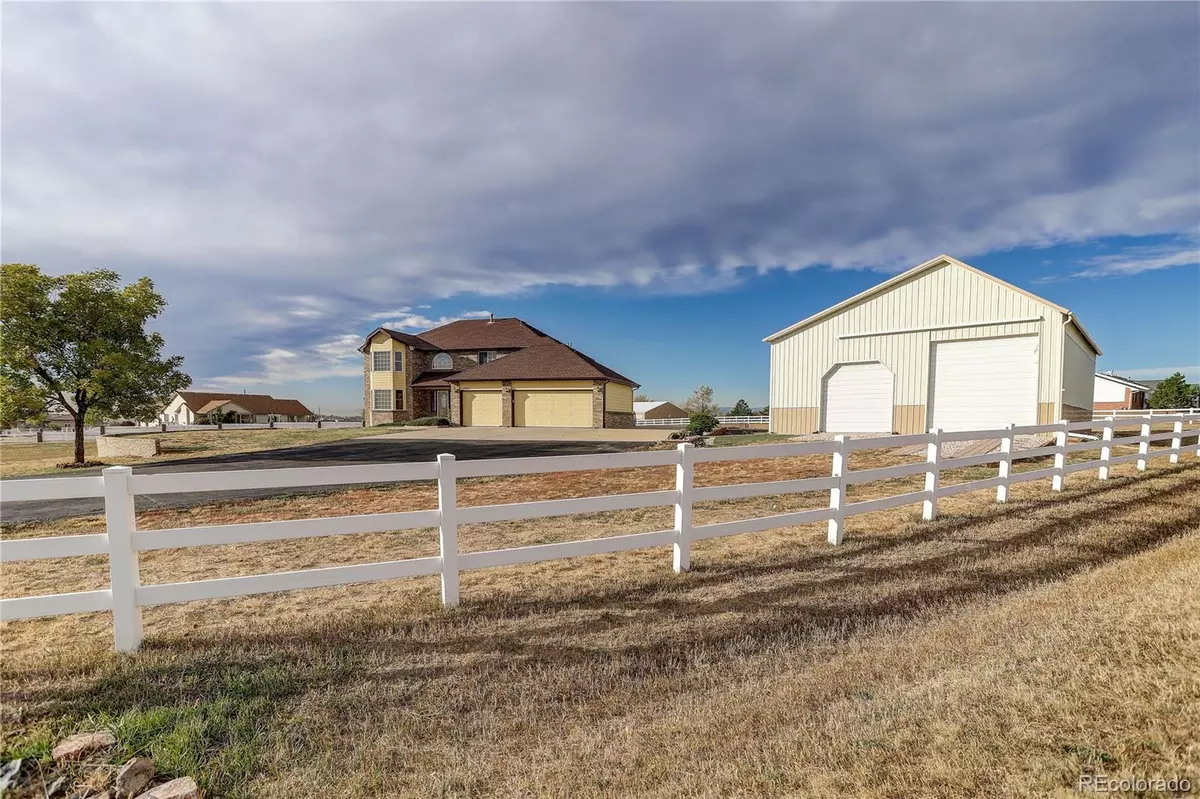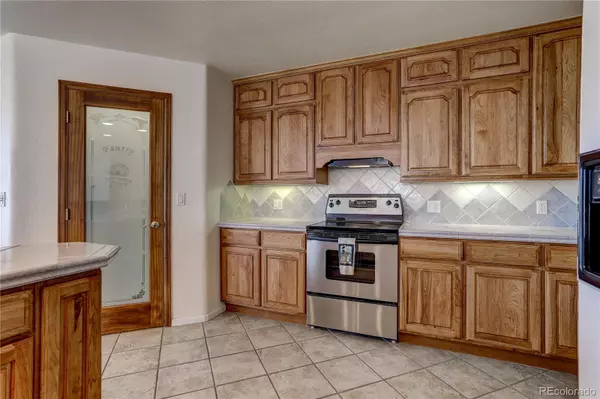$900,000
$900,000
For more information regarding the value of a property, please contact us for a free consultation.
5 Beds
5 Baths
3,992 SqFt
SOLD DATE : 12/10/2021
Key Details
Sold Price $900,000
Property Type Single Family Home
Sub Type Single Family Residence
Listing Status Sold
Purchase Type For Sale
Square Footage 3,992 sqft
Price per Sqft $225
Subdivision Boston Farms
MLS Listing ID 6577768
Sold Date 12/10/21
Style Traditional
Bedrooms 5
Full Baths 2
Half Baths 2
Three Quarter Bath 1
HOA Y/N No
Abv Grd Liv Area 2,627
Originating Board recolorado
Year Built 1997
Annual Tax Amount $3,640
Tax Year 2020
Lot Size 2.100 Acres
Acres 2.1
Property Description
Not often does the opportunity arise to purchase a home in Boston Farms. This incredible home is a clean as they come and is ready for your own personal touches. Upon entering you are greeted with a grand staircase and main floor office with an adjoining bathroom to the left, formal dining room to the right and straight through to a grand great room with vaulted ceilings, large kitchen with walk-in pantry, breakfast nook, main floor laundry and half bath complete the main floor. Make way upstairs to the master suite with a 5-piece bath and large closet. Across the walkway, you will find 3 more bedrooms and a jack‘n’jill full bath. A finished basement with 5th bedroom and attached ¾ bath make the options endless in this large well-flowing home. Let’s not forget the attached 3 car garage and ENORMOUS RV barn/shop with 3 large doors. The Mountain views are outrageous from the huge back deck/patio. Complete with a well that allows for livestock and outside irrigation, this property has it all with a super location too!
Location
State CO
County Adams
Zoning R-E
Rooms
Basement Daylight, Finished, Full
Interior
Interior Features Breakfast Nook, Ceiling Fan(s), Entrance Foyer, Five Piece Bath, High Ceilings, Jack & Jill Bathroom, Primary Suite, Open Floorplan, Smoke Free, Tile Counters
Heating Forced Air
Cooling Attic Fan, Central Air
Flooring Carpet, Laminate
Fireplaces Number 1
Fireplaces Type Gas, Great Room, Insert
Fireplace Y
Appliance Dishwasher, Disposal, Dryer, Refrigerator, Self Cleaning Oven, Washer
Exterior
Garage Asphalt, Insulated Garage
Garage Spaces 3.0
Fence Full
Utilities Available Cable Available, Electricity Connected, Natural Gas Connected, Phone Available
View Mountain(s), Plains
Roof Type Composition
Total Parking Spaces 3
Garage Yes
Building
Lot Description Corner Lot
Sewer Septic Tank
Water Well
Level or Stories Two
Structure Type Brick, Cement Siding, Frame
Schools
Elementary Schools Brantner
Middle Schools Roger Quist
High Schools Prairie View
School District School District 27-J
Others
Senior Community No
Ownership Individual
Acceptable Financing Cash, Conventional, FHA, Jumbo, VA Loan
Listing Terms Cash, Conventional, FHA, Jumbo, VA Loan
Special Listing Condition None
Read Less Info
Want to know what your home might be worth? Contact us for a FREE valuation!

Our team is ready to help you sell your home for the highest possible price ASAP

© 2024 METROLIST, INC., DBA RECOLORADO® – All Rights Reserved
6455 S. Yosemite St., Suite 500 Greenwood Village, CO 80111 USA
Bought with RE/MAX Leaders

"My job is to find and attract mastery-based agents to the office, protect the culture, and make sure everyone is happy! "






