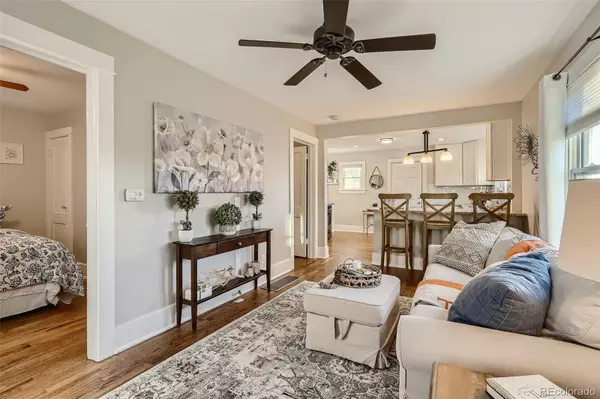$455,000
$440,000
3.4%For more information regarding the value of a property, please contact us for a free consultation.
2 Beds
1 Bath
668 SqFt
SOLD DATE : 11/22/2021
Key Details
Sold Price $455,000
Property Type Single Family Home
Sub Type Single Family Residence
Listing Status Sold
Purchase Type For Sale
Square Footage 668 sqft
Price per Sqft $681
Subdivision Chaffee Park
MLS Listing ID 9107606
Sold Date 11/22/21
Style Cottage
Bedrooms 2
Full Baths 1
HOA Y/N No
Abv Grd Liv Area 668
Originating Board recolorado
Year Built 1927
Annual Tax Amount $1,762
Tax Year 2020
Lot Size 6,098 Sqft
Acres 0.14
Property Description
Welcome to the sweetest 1920's cottage in Denver!!! Be marveled by this 2 bedroom, 1 bath, fully updated home located on MASSIVE Private Corner Lot that is FULLY FENCED! Enjoy lazy mornings drinking coffee, or parties in the new backyard complete with new huge concrete patio and brand new sod (2020). This Home is complete with a very open floor plan, new windows allowing natural light to flood in, and a very light and airy vibe. The home has been completely updated with newer roof (2018), FRESHLY REFINISHED ORIGINAL HARDWOOD FLOORS THROUGHOUT (Oct 2021), New Exterior Paint (2021), Granite Counters in kitchen and bathroom, Professionally Painted Kitchen and Bathroom Cabinets (2021), Newer SS Kitchen Appliances (All Included). You can still find original old world charm in this home like bathroom door, Closet Door, and the beautiful original hardwood flooring! This home is the perfect combo of updates in all the right places while still maintaining the historic charm! To keep with the original flow of 1920's homes, the basement is accessed from the exterior (off of back door) and allows generous storage space AND Laundry Room. Detached garage, walking distance to elementary school, AND Chaffee Park Area!!!
Location
State CO
County Denver
Zoning E-SU-DX
Rooms
Basement Crawl Space, Exterior Entry, Partial, Unfinished
Main Level Bedrooms 2
Interior
Interior Features Eat-in Kitchen, Granite Counters, No Stairs, Open Floorplan, Smoke Free
Heating Forced Air
Cooling Other
Flooring Wood
Fireplace N
Appliance Convection Oven, Dishwasher, Disposal, Dryer, Gas Water Heater, Microwave, Refrigerator, Self Cleaning Oven
Exterior
Exterior Feature Private Yard, Rain Gutters
Garage Spaces 1.0
Roof Type Composition
Total Parking Spaces 1
Garage No
Building
Lot Description Corner Lot, Level, Sprinklers In Front, Sprinklers In Rear
Foundation Slab
Sewer Public Sewer
Water Public
Level or Stories One
Structure Type Frame
Schools
Elementary Schools Beach Court
Middle Schools Skinner
High Schools North
School District Denver 1
Others
Senior Community No
Ownership Individual
Acceptable Financing Cash, Conventional, FHA, VA Loan
Listing Terms Cash, Conventional, FHA, VA Loan
Special Listing Condition None
Read Less Info
Want to know what your home might be worth? Contact us for a FREE valuation!

Our team is ready to help you sell your home for the highest possible price ASAP

© 2024 METROLIST, INC., DBA RECOLORADO® – All Rights Reserved
6455 S. Yosemite St., Suite 500 Greenwood Village, CO 80111 USA
Bought with Your Castle Real Estate Inc

"My job is to find and attract mastery-based agents to the office, protect the culture, and make sure everyone is happy! "






