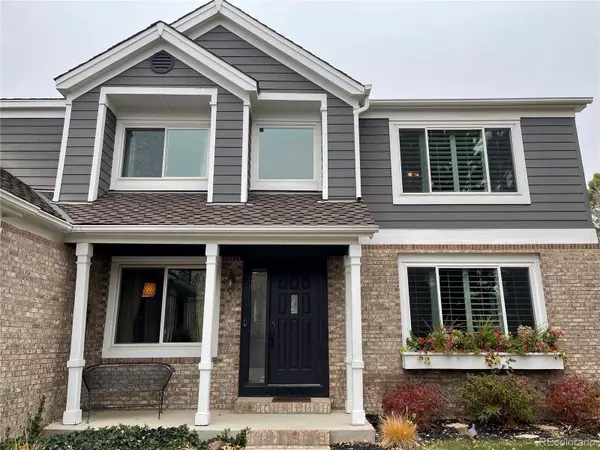$900,000
$925,000
2.7%For more information regarding the value of a property, please contact us for a free consultation.
5 Beds
5 Baths
5,063 SqFt
SOLD DATE : 12/06/2021
Key Details
Sold Price $900,000
Property Type Single Family Home
Sub Type Single Family Residence
Listing Status Sold
Purchase Type For Sale
Square Footage 5,063 sqft
Price per Sqft $177
Subdivision Waters Edge
MLS Listing ID 5508180
Sold Date 12/06/21
Bedrooms 5
Full Baths 3
Half Baths 1
Three Quarter Bath 1
Condo Fees $245
HOA Fees $20
HOA Y/N Yes
Abv Grd Liv Area 3,346
Originating Board recolorado
Year Built 1993
Annual Tax Amount $4,367
Tax Year 2020
Lot Size 7,840 Sqft
Acres 0.18
Property Description
You will fall in love with this newly remodeled beautiful two-story home. This gorgeous house boasts 5
bedrooms and 3.5 bathrooms. The master suite is a true getaway with a 5-piece bath, heated floors,
huge walk-in closet and beautiful mountain and lake views. Of course, one incredible view isn’t enough;
the other three bedrooms upstairs boast equally pleasing views. The main floor is perfect for any family,
with a spacious open-concept family and living room and a kitchen that is any chef’s dream. Family
dinners and holiday celebrations will be easily catered with black stainless-steal Samsung appliances,
quartz counters, a sweeping island, and substantial walk-in pantry. Complimenting the first two floors, is
an activity driven finished basement with a movie room, kitchenette, fitness center, and play area. Come
and fall in love with this wonderful home in the highly desirable Water’s Edge Community.
Location
State CO
County Jefferson
Zoning P-D
Rooms
Basement Cellar, Finished, Full
Interior
Interior Features Ceiling Fan(s), Eat-in Kitchen, Five Piece Bath, Primary Suite, Walk-In Closet(s)
Heating Forced Air
Cooling Attic Fan, Central Air
Flooring Laminate, Wood
Fireplace N
Appliance Cooktop, Dishwasher, Disposal, Microwave
Exterior
Garage Spaces 3.0
Roof Type Composition
Total Parking Spaces 3
Garage Yes
Building
Lot Description Landscaped, Sprinklers In Front, Sprinklers In Rear
Foundation Slab
Sewer Public Sewer
Water Public
Level or Stories Two
Structure Type Frame, Rock
Schools
Elementary Schools Powderhorn
Middle Schools Summit Ridge
High Schools Dakota Ridge
School District Jefferson County R-1
Others
Senior Community No
Ownership Individual
Acceptable Financing Cash, Conventional, FHA, VA Loan
Listing Terms Cash, Conventional, FHA, VA Loan
Special Listing Condition None
Read Less Info
Want to know what your home might be worth? Contact us for a FREE valuation!

Our team is ready to help you sell your home for the highest possible price ASAP

© 2024 METROLIST, INC., DBA RECOLORADO® – All Rights Reserved
6455 S. Yosemite St., Suite 500 Greenwood Village, CO 80111 USA
Bought with MB HALE REALTY

"My job is to find and attract mastery-based agents to the office, protect the culture, and make sure everyone is happy! "






