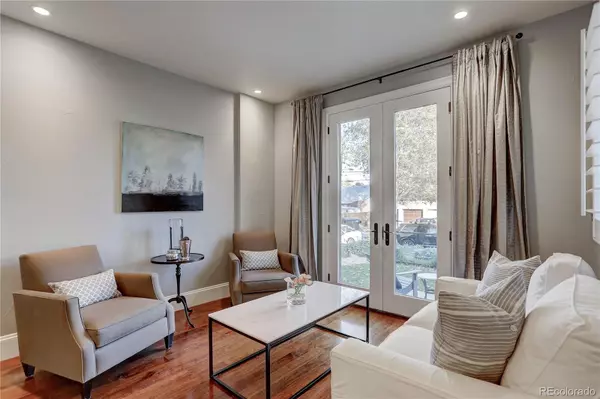$1,260,000
$1,199,999
5.0%For more information regarding the value of a property, please contact us for a free consultation.
3 Beds
4 Baths
3,246 SqFt
SOLD DATE : 11/19/2021
Key Details
Sold Price $1,260,000
Property Type Multi-Family
Sub Type Multi-Family
Listing Status Sold
Purchase Type For Sale
Square Footage 3,246 sqft
Price per Sqft $388
Subdivision Cherry Creek North
MLS Listing ID 8042041
Sold Date 11/19/21
Bedrooms 3
Full Baths 3
Half Baths 1
HOA Y/N No
Abv Grd Liv Area 2,270
Originating Board recolorado
Year Built 2006
Annual Tax Amount $4,449
Tax Year 2020
Lot Size 3,049 Sqft
Acres 0.07
Property Description
Impeccably maintained townhome in Cherry Creek North. Nothing has been overlooked in this 3 bedroom, 4 bath home. It is light and bright and move in ready. The home features high ceilings, new interior paint, Chef's kitchen with stainless appliances and granite counters and opens to the family room with surround sound and gas fireplace. Gorgeous dark stained walnut floors throughout the first floor, stairs and 2nd floor landing - formal dining room and front sitting/living room. Fully finished basement offers surround sound, 2nd fireplace, 3rd bedroom, full bath, and a good size rec room. The 2nd floor features a Master suite with 5 piece bath and his and her walk-in closets, laundry room and 2nd en-suite bedroom. Enjoy the attached 2 car garage, and back patio for outdoor dining. Located in Denver's premiere shopping and restaurant district, you don't even need a car - WALK TO EVERYTHING!!!! - You'll love this home.
Location
State CO
County Denver
Zoning G-RH-3
Rooms
Basement Full
Interior
Interior Features Granite Counters, High Ceilings, Primary Suite, Walk-In Closet(s)
Heating Forced Air, Natural Gas
Cooling Central Air
Flooring Carpet, Tile, Wood
Fireplaces Number 2
Fireplaces Type Family Room, Gas, Recreation Room
Fireplace Y
Appliance Cooktop, Dishwasher, Disposal, Dryer, Refrigerator, Self Cleaning Oven, Washer
Exterior
Exterior Feature Balcony
Garage Spaces 2.0
Fence Partial
Roof Type Composition
Total Parking Spaces 2
Garage Yes
Building
Sewer Public Sewer
Water Public
Level or Stories Two
Structure Type Frame, Rock
Schools
Elementary Schools Steck
Middle Schools Hill
High Schools George Washington
School District Denver 1
Others
Senior Community No
Ownership Individual
Acceptable Financing Cash, Conventional
Listing Terms Cash, Conventional
Special Listing Condition None
Read Less Info
Want to know what your home might be worth? Contact us for a FREE valuation!

Our team is ready to help you sell your home for the highest possible price ASAP

© 2024 METROLIST, INC., DBA RECOLORADO® – All Rights Reserved
6455 S. Yosemite St., Suite 500 Greenwood Village, CO 80111 USA
Bought with HomeSmart Realty

"My job is to find and attract mastery-based agents to the office, protect the culture, and make sure everyone is happy! "






