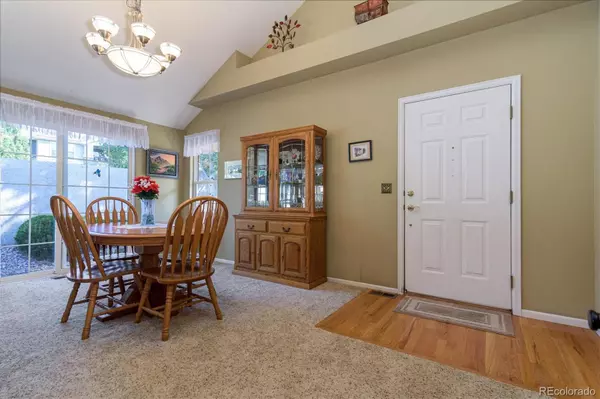$565,000
$579,900
2.6%For more information regarding the value of a property, please contact us for a free consultation.
3 Beds
3 Baths
1,873 SqFt
SOLD DATE : 12/17/2021
Key Details
Sold Price $565,000
Property Type Townhouse
Sub Type Townhouse
Listing Status Sold
Purchase Type For Sale
Square Footage 1,873 sqft
Price per Sqft $301
Subdivision Grant Ranch
MLS Listing ID 8365925
Sold Date 12/17/21
Bedrooms 3
Full Baths 2
Half Baths 1
Condo Fees $354
HOA Fees $354/mo
HOA Y/N Yes
Abv Grd Liv Area 1,873
Originating Board recolorado
Year Built 1997
Annual Tax Amount $2,364
Tax Year 2020
Property Description
Spacious Grant Ranch townhouse*End unit*Open, light and bright floor plan*Main floor master bedroom with vaulted ceiling, large walk in closet and adjacent 5 piece bath*3 bedroom*2 ½ baths*Vaulted living room with gas tiled fireplace*Vaulted dining room*Kitchen features hardwood floors, oak cabinets with pull out drawers, pantry, breakfast bar and adjacent eating space*Upper level features 2 additional bedrooms separated by a full bath*Main floor laundry*Oversized 2 car attached garage with opener*Full unfinished basement with rough in plumbing allows plenty of room for future expansion*Covered front porch*Private patio*Newer water heater*Central air conditioning*Fantastic neighborhood with community pool, parks, walking paths, tennis courts and marina*Close to shopping and restaurants*
Location
State CO
County Denver
Zoning R-2-A
Rooms
Basement Bath/Stubbed, Full, Sump Pump, Unfinished
Main Level Bedrooms 1
Interior
Interior Features Breakfast Nook, Ceiling Fan(s), Five Piece Bath, Jack & Jill Bathroom, Primary Suite, Open Floorplan, Pantry, Smoke Free, Vaulted Ceiling(s), Walk-In Closet(s)
Heating Forced Air, Natural Gas
Cooling Central Air
Flooring Carpet, Wood
Fireplaces Number 1
Fireplaces Type Gas Log, Living Room
Fireplace Y
Appliance Dishwasher, Disposal, Dryer, Gas Water Heater, Microwave, Refrigerator, Self Cleaning Oven, Sump Pump, Washer
Laundry In Unit
Exterior
Garage Oversized
Garage Spaces 2.0
Utilities Available Electricity Connected, Natural Gas Connected
Roof Type Composition
Total Parking Spaces 2
Garage Yes
Building
Sewer Public Sewer
Water Public
Level or Stories Two
Structure Type Brick, Frame
Schools
Elementary Schools Grant Ranch E-8
Middle Schools Grant Ranch E-8
High Schools John F. Kennedy
School District Denver 1
Others
Senior Community No
Ownership Individual
Acceptable Financing Cash, Conventional
Listing Terms Cash, Conventional
Special Listing Condition None
Read Less Info
Want to know what your home might be worth? Contact us for a FREE valuation!

Our team is ready to help you sell your home for the highest possible price ASAP

© 2024 METROLIST, INC., DBA RECOLORADO® – All Rights Reserved
6455 S. Yosemite St., Suite 500 Greenwood Village, CO 80111 USA
Bought with RE/MAX of Cherry Creek

"My job is to find and attract mastery-based agents to the office, protect the culture, and make sure everyone is happy! "






