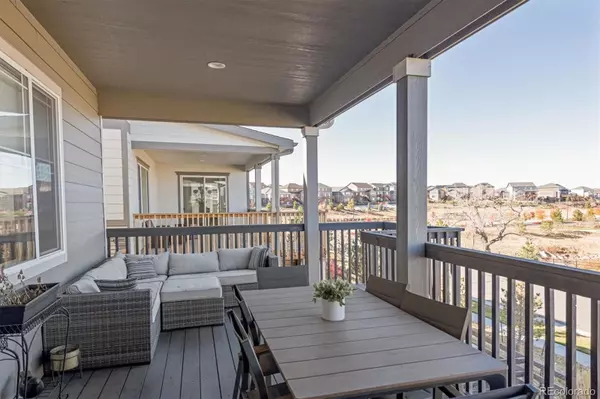$860,000
$885,000
2.8%For more information regarding the value of a property, please contact us for a free consultation.
6 Beds
5 Baths
4,568 SqFt
SOLD DATE : 12/17/2021
Key Details
Sold Price $860,000
Property Type Single Family Home
Sub Type Single Family Residence
Listing Status Sold
Purchase Type For Sale
Square Footage 4,568 sqft
Price per Sqft $188
Subdivision Southshore
MLS Listing ID 5183106
Sold Date 12/17/21
Style Traditional
Bedrooms 6
Full Baths 3
Half Baths 1
Three Quarter Bath 1
Condo Fees $135
HOA Fees $135/mo
HOA Y/N Yes
Abv Grd Liv Area 3,279
Originating Board recolorado
Year Built 2017
Annual Tax Amount $6,482
Tax Year 2021
Lot Size 5,662 Sqft
Acres 0.13
Property Description
Welcome Home! Host your friends and family for the Holiday Season. Don't Wait to come check out this Previous Richmond Model Home. Still shows like a model!!! Highly sought after Richmond Seth Model set perfectly with views from the Large Covered Deck of the Greenbelt Space with Pond and Community Playground across the way. Perfect Open Floor Plan. At Almost 5,000 sq.ft., the stunning home boasts 6 beds and 5 baths. Gourmet Kitchen with Gas Range, Oven, Convection Microwave Oven and Stainless Steel Refrigerator. HUGE Kitchen Island with Quartz Countertops. Perfect for Entertaining. Formal Dining and Large Dining Nook to host all your big get-togethers. Main Floor Office with Built-In Shelves can also be Bedroom. Upstairs Boasts the Master Suite, Loft, Laundry Room, 3 More Bedrooms + 2 Full Bathrooms. Large Master Bedroom with Tray Ceilings. Master 5 Piece Bathroom has all the designer touches and 2 LARGE Walk-In Closets. Walk-Out Basement boast a HUGE Open Bonus room to make into what you want. Currently setup with a Movie Area, Shuffle Board, Darts, Exercise Room, and Custom Built Bar. Basement also has the 6th Bedroom and 3/4 Bathroom for your guest to stay in Privacy. Back Patio is for Entertaining and Relaxation. Enjoy Sitting Around a Fire Pit or Soak It Up in the Huge Swim Spa Hot Tub. DON'T WAIT, schedule your showing today!
Location
State CO
County Arapahoe
Rooms
Basement Exterior Entry, Finished, Full, Sump Pump, Walk-Out Access
Main Level Bedrooms 1
Interior
Interior Features Breakfast Nook, Built-in Features, Ceiling Fan(s), Eat-in Kitchen, Five Piece Bath, High Speed Internet, Kitchen Island, Primary Suite, Open Floorplan, Pantry, Quartz Counters, Smart Thermostat, Smoke Free, Sound System, Hot Tub, Walk-In Closet(s), Wet Bar
Heating Forced Air
Cooling Central Air
Flooring Wood
Fireplaces Number 1
Fireplaces Type Family Room, Gas
Fireplace Y
Appliance Dishwasher, Disposal, Dryer, Microwave, Refrigerator, Washer
Exterior
Garage Concrete, Dry Walled, Oversized, Storage
Garage Spaces 3.0
Fence Full
Waterfront Description Pond
View Lake
Roof Type Composition
Total Parking Spaces 3
Garage Yes
Building
Lot Description Greenbelt, Master Planned
Foundation Slab
Sewer Public Sewer
Water Public
Level or Stories Two
Structure Type Frame, Stone
Schools
Elementary Schools Pine Ridge
Middle Schools Fox Ridge
High Schools Cherokee Trail
School District Cherry Creek 5
Others
Senior Community No
Ownership Individual
Acceptable Financing Cash, Conventional, FHA, Jumbo, VA Loan
Listing Terms Cash, Conventional, FHA, Jumbo, VA Loan
Special Listing Condition None
Read Less Info
Want to know what your home might be worth? Contact us for a FREE valuation!

Our team is ready to help you sell your home for the highest possible price ASAP

© 2024 METROLIST, INC., DBA RECOLORADO® – All Rights Reserved
6455 S. Yosemite St., Suite 500 Greenwood Village, CO 80111 USA
Bought with Coldwell Banker Realty 24

"My job is to find and attract mastery-based agents to the office, protect the culture, and make sure everyone is happy! "






