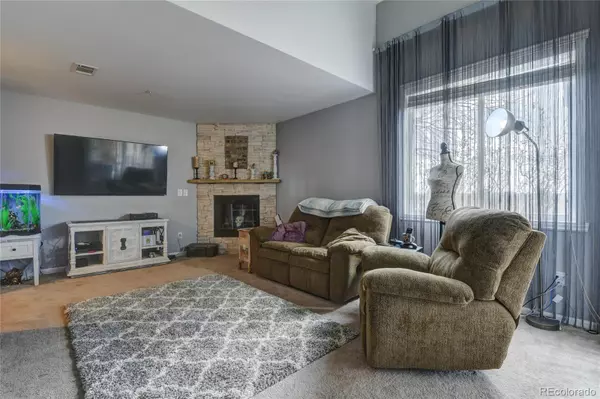$337,900
$337,900
For more information regarding the value of a property, please contact us for a free consultation.
2 Beds
3 Baths
1,178 SqFt
SOLD DATE : 01/14/2022
Key Details
Sold Price $337,900
Property Type Condo
Sub Type Condominium
Listing Status Sold
Purchase Type For Sale
Square Footage 1,178 sqft
Price per Sqft $286
Subdivision The Ridge At Bromley Lane
MLS Listing ID 9187254
Sold Date 01/14/22
Bedrooms 2
Full Baths 2
Half Baths 1
Condo Fees $316
HOA Fees $316/mo
HOA Y/N Yes
Abv Grd Liv Area 1,178
Originating Board recolorado
Year Built 2003
Annual Tax Amount $1,742
Tax Year 2020
Lot Size 1,306 Sqft
Acres 0.03
Property Description
Welcome home for the holidays! This beautiful end unit is move-in ready and waiting for you- and it is FHA approved! 2 bedroom, 2.5 bathroom townhome style condo offers an open floor plan with abundant natural light as well as vaulted ceilings and boasts custom granite throughout as well as wood grain tile flooring, custom masonry fire place, custom window accents and sills, a large kitchen with oversized pantry that is perfect for entertaining, large master suite with walk-in closet and large patio area that overlooks the open space and has a beautiful unobstructed view of the Denver skyline- perfect for enjoying your morning coffee or evening BBQ’s. The one car detached garage and reserved parking spot are just feet from the home and the fitness center, pool and hot tub are a quick walk away. Shopping and entertainment venues are within three miles of the home. The roof is only 3 years old, new windows, and new water heater. Washer and dryer, custom window coverings and wall mounted flat screen TV are included. Water, Trash and sewer are covered in the monthly HOA dues as well as garage electricity. You don’t want to miss this one!
Reserved parking space is #132 and sits directly in front of the building and the garage is #4 in the color coded blue building just across the parking lot.
Location
State CO
County Adams
Interior
Interior Features Ceiling Fan(s), Granite Counters, High Ceilings, Primary Suite, Open Floorplan, Pantry, Vaulted Ceiling(s), Walk-In Closet(s)
Heating Forced Air
Cooling Central Air
Flooring Carpet, Linoleum, Tile
Fireplaces Number 1
Fireplaces Type Living Room
Fireplace Y
Appliance Dishwasher, Disposal, Dryer, Gas Water Heater, Microwave, Oven, Refrigerator, Washer
Laundry In Unit
Exterior
Garage Spaces 1.0
Pool Outdoor Pool, Private
Utilities Available Cable Available, Electricity Connected, Internet Access (Wired), Natural Gas Connected
Roof Type Composition
Total Parking Spaces 2
Garage No
Building
Lot Description Corner Lot, Greenbelt
Foundation Concrete Perimeter, Slab
Sewer Public Sewer
Water Public
Level or Stories Two
Structure Type Concrete, Frame, Vinyl Siding
Schools
Elementary Schools Mary E Pennock
Middle Schools Overland Trail
High Schools Brighton
School District School District 27-J
Others
Senior Community No
Ownership Individual
Acceptable Financing Cash, Conventional, FHA, VA Loan
Listing Terms Cash, Conventional, FHA, VA Loan
Special Listing Condition None
Read Less Info
Want to know what your home might be worth? Contact us for a FREE valuation!

Our team is ready to help you sell your home for the highest possible price ASAP

© 2024 METROLIST, INC., DBA RECOLORADO® – All Rights Reserved
6455 S. Yosemite St., Suite 500 Greenwood Village, CO 80111 USA
Bought with Coldwell Banker Realty 54

"My job is to find and attract mastery-based agents to the office, protect the culture, and make sure everyone is happy! "






