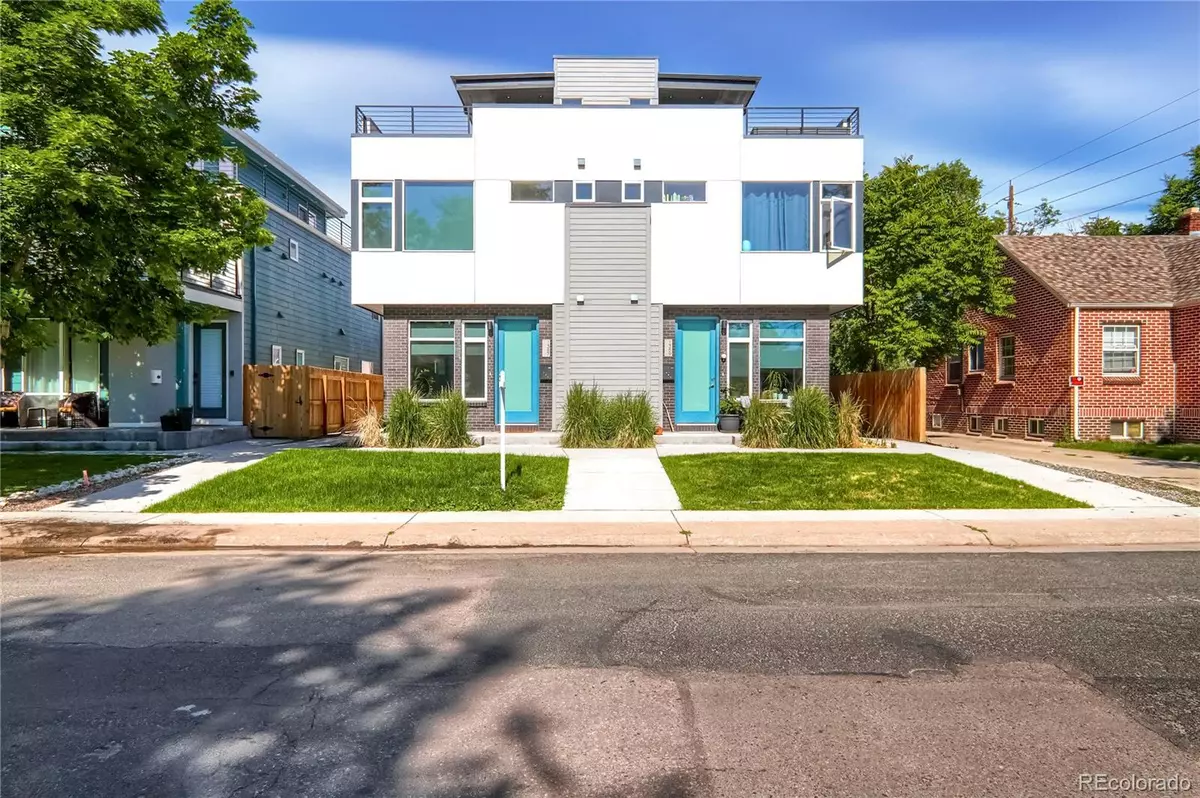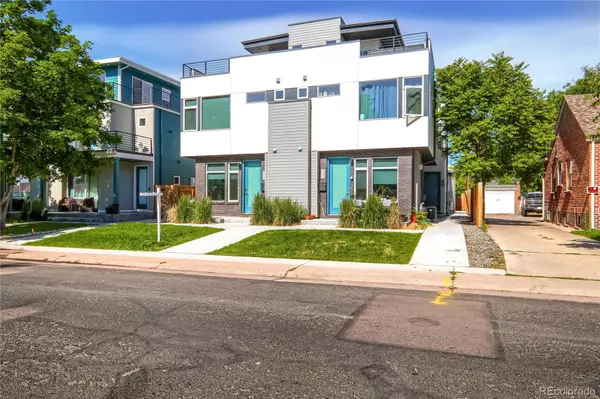$717,000
$615,000
16.6%For more information regarding the value of a property, please contact us for a free consultation.
2 Beds
3 Baths
1,265 SqFt
SOLD DATE : 03/31/2022
Key Details
Sold Price $717,000
Property Type Multi-Family
Sub Type Multi-Family
Listing Status Sold
Purchase Type For Sale
Square Footage 1,265 sqft
Price per Sqft $566
Subdivision West Colfax
MLS Listing ID 4716614
Sold Date 03/31/22
Style Urban Contemporary
Bedrooms 2
Full Baths 1
Half Baths 1
Three Quarter Bath 1
HOA Y/N No
Abv Grd Liv Area 1,265
Originating Board recolorado
Year Built 2016
Annual Tax Amount $2,460
Tax Year 2020
Lot Size 1,306 Sqft
Acres 0.03
Property Description
Open House: Friday 3/18 4pm to 6pm and Saturday 11-1. Walking distance from Sloan’s Lake and bustling Edgewater, this beautiful, recently constructed townhome (built 2016) has been updated to the moment, with refinished hardwood floors, new carpet, and fresh interior paint. No need for complicated lease backs and contingencies; this home is move-in-ready and waiting for its new owner! The open main level floor plan is perfect for entertaining, whether your guests gather in the designer kitchen or in front of the gas fireplace. The master suite is replete with double bathroom vanities and a walk in closet, and the second bedroom is paired with a gorgeous full bath as well. The jewel of the property is the rooftop deck, with stunning views of the Rocky Mountains, and endless potential for warm weather get-togethers. When you need a night out, consider walking to the light rail to head downtown, or talk a jaunt to Edgewater Public Market, Alamo Drafthouse, Little Man Ice Cream, or Sloan’s Lake Tap and Burger. From this home, all of Denver is open to you.
Location
State CO
County Denver
Zoning U-RH-3A
Rooms
Basement Crawl Space
Interior
Interior Features Eat-in Kitchen, Kitchen Island, Open Floorplan, Primary Suite, Smoke Free, Walk-In Closet(s)
Heating Forced Air, Natural Gas
Cooling Central Air
Flooring Carpet, Tile, Wood
Fireplaces Number 1
Fireplaces Type Gas Log, Living Room
Fireplace Y
Appliance Dishwasher, Disposal, Dryer, Oven, Refrigerator, Self Cleaning Oven, Washer
Exterior
Exterior Feature Balcony, Private Yard
Garage Spaces 1.0
Utilities Available Cable Available, Natural Gas Connected
Roof Type Rolled/Hot Mop
Total Parking Spaces 1
Garage No
Building
Lot Description Sprinklers In Front
Sewer Public Sewer
Water Public
Level or Stories Three Or More
Structure Type Brick, Frame, Stucco
Schools
Elementary Schools Colfax
Middle Schools Strive Lake
High Schools North
School District Denver 1
Others
Senior Community No
Ownership Individual
Acceptable Financing Cash, Conventional, FHA
Listing Terms Cash, Conventional, FHA
Special Listing Condition None
Read Less Info
Want to know what your home might be worth? Contact us for a FREE valuation!

Our team is ready to help you sell your home for the highest possible price ASAP

© 2024 METROLIST, INC., DBA RECOLORADO® – All Rights Reserved
6455 S. Yosemite St., Suite 500 Greenwood Village, CO 80111 USA
Bought with eXp Realty, LLC

"My job is to find and attract mastery-based agents to the office, protect the culture, and make sure everyone is happy! "






