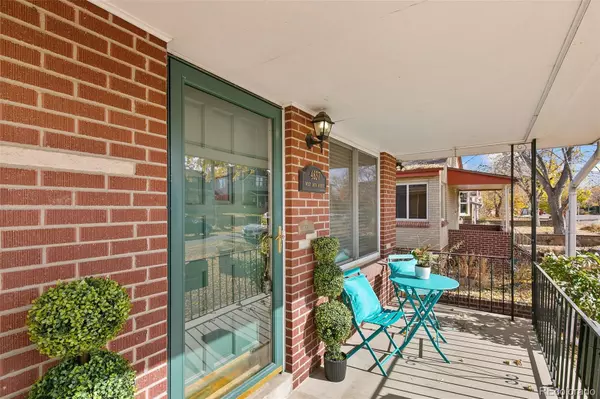$1,099,069
$990,000
11.0%For more information regarding the value of a property, please contact us for a free consultation.
5 Beds
3 Baths
2,704 SqFt
SOLD DATE : 12/16/2021
Key Details
Sold Price $1,099,069
Property Type Multi-Family
Sub Type Duplex
Listing Status Sold
Purchase Type For Sale
Square Footage 2,704 sqft
Price per Sqft $406
Subdivision West Highland
MLS Listing ID 5285703
Sold Date 12/16/21
Bedrooms 5
HOA Y/N No
Abv Grd Liv Area 2,704
Originating Board recolorado
Year Built 1964
Annual Tax Amount $3,750
Tax Year 2020
Lot Size 5,227 Sqft
Acres 0.12
Property Description
Highlands Duplex with beautiful finishes and attached 2 car garage! Unit #4837 is 3 Br/2 Br and features hardwood floors, a living room fireplace, & access to attached private deck. Unit #4835 is 2Br/1 with a modern look and feel. Both units showcase updated finishes, stainless steel appliances, modern fixtures, and Fujitsu wall mounted A/C system. The backyard is fully fenced in and has a paved driveway leading into the attached 2 car garage. Great Potential for an Investor or Owner-Occupant! Close proximity to all the Highlands has to offer with easy access to I-25 and I-70 for easy commuting. Nearby parks include Sloan's Lake, Highland Park, & Pferdesteller Park. Be sure to view the virtual tour!
Location
State CO
County Denver
Zoning U-SU-C
Interior
Heating Baseboard, Steam
Cooling Air Conditioning-Room
Fireplace N
Appliance Dishwasher, Dryer, Oven, Range, Refrigerator, Washer
Laundry Common Area
Exterior
Garage Spaces 2.0
Fence Partial
Roof Type Architecural Shingle
Total Parking Spaces 2
Garage Yes
Building
Sewer Public Sewer
Water Public
Level or Stories Two
Structure Type Brick
Schools
Elementary Schools Edison
Middle Schools Skinner
High Schools North
School District Denver 1
Others
Senior Community No
Ownership Corporation/Trust
Acceptable Financing Cash, Conventional
Listing Terms Cash, Conventional
Special Listing Condition None
Read Less Info
Want to know what your home might be worth? Contact us for a FREE valuation!

Our team is ready to help you sell your home for the highest possible price ASAP

© 2024 METROLIST, INC., DBA RECOLORADO® – All Rights Reserved
6455 S. Yosemite St., Suite 500 Greenwood Village, CO 80111 USA
Bought with RE/MAX of Cherry Creek

"My job is to find and attract mastery-based agents to the office, protect the culture, and make sure everyone is happy! "






