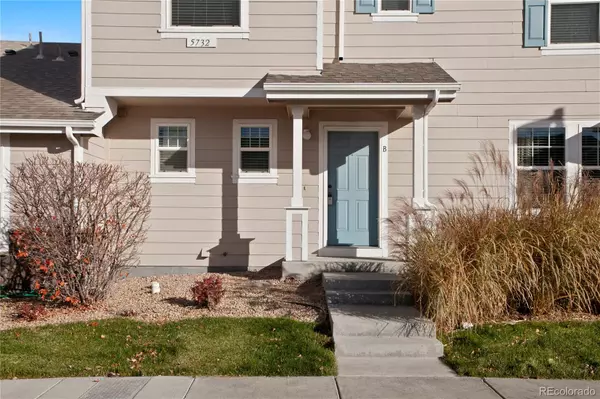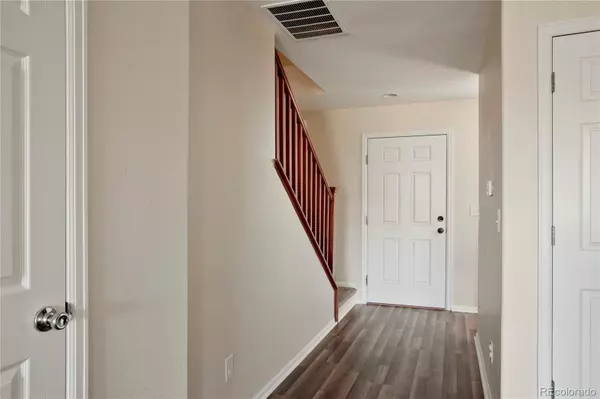$355,000
$340,000
4.4%For more information regarding the value of a property, please contact us for a free consultation.
3 Beds
3 Baths
1,342 SqFt
SOLD DATE : 12/15/2021
Key Details
Sold Price $355,000
Property Type Condo
Sub Type Condominium
Listing Status Sold
Purchase Type For Sale
Square Footage 1,342 sqft
Price per Sqft $264
Subdivision First Creek
MLS Listing ID 8500278
Sold Date 12/15/21
Style Contemporary
Bedrooms 3
Full Baths 2
Half Baths 1
Condo Fees $217
HOA Fees $217/mo
HOA Y/N Yes
Abv Grd Liv Area 1,342
Originating Board recolorado
Year Built 2010
Annual Tax Amount $1,607
Tax Year 2020
Lot Size 1,306 Sqft
Acres 0.03
Property Description
Imagine life in this beautifully updated 3 bed 3 bath townhome situated in a quiet Denver neighborhood. The exterior presents a clean, bright facade with white trim and blue accents. Neat shrubs and a small lawn and some xeriscaping complete the picture. Coming in the front door, you’ll see stairs leading up to the second floor, and brand new wood laminate flooring in the hall which leads to a sunny living room with brand new carpet and plenty of space. The floor plan on the first level is nice and open, with living room, dining room, and kitchen all in one large area. Laminate floors and carpet are new throughout the house. The large kitchen is in the center of the main level living space. It is appointed with dishwasher, disposal, microwave, oven, range, and refrigerator, and there’s ample cabinet and pantry space. The kitchen island with bar height counter is a great place for family or friends to sit while you prepare a meal. There’s also a convenient half bath on the main level, remodeled with new toilet, new paint and new single vanity. Sliding glass doors on the main level lead to the backyard, which is open to a lovely park area with walking trail and benches. Large double windows in the living room add lots of light to the main level. Upstairs you’ll find three spacious bedrooms and two full baths. All upper floor bedrooms have new carpet, new blinds, and new paint. The master bedroom has a walk-in closet. All upper floor bathrooms have new wood laminate floors, new toilets and new paint. This pretty townhome has been fully updated and is ready for a fresh start.
Location
State CO
County Denver
Zoning C-MU-30
Interior
Interior Features Ceiling Fan(s), Laminate Counters, Pantry, Walk-In Closet(s)
Heating Forced Air, Natural Gas
Cooling Central Air
Flooring Carpet, Laminate
Fireplace N
Appliance Dishwasher, Disposal, Microwave, Oven, Range, Refrigerator
Laundry In Unit
Exterior
Utilities Available Cable Available
Roof Type Composition
Total Parking Spaces 2
Garage No
Building
Sewer Public Sewer
Water Public
Level or Stories Two
Structure Type Frame, Vinyl Siding, Wood Siding
Schools
Elementary Schools Omar D. Blair Charter School
Middle Schools Noel Community Arts School
High Schools High Tech Ec
School District Denver 1
Others
Senior Community No
Ownership Agent Owner
Acceptable Financing 1031 Exchange, Cash, Conventional, VA Loan
Listing Terms 1031 Exchange, Cash, Conventional, VA Loan
Special Listing Condition None
Read Less Info
Want to know what your home might be worth? Contact us for a FREE valuation!

Our team is ready to help you sell your home for the highest possible price ASAP

© 2024 METROLIST, INC., DBA RECOLORADO® – All Rights Reserved
6455 S. Yosemite St., Suite 500 Greenwood Village, CO 80111 USA
Bought with Capital Realtors Group LLC

"My job is to find and attract mastery-based agents to the office, protect the culture, and make sure everyone is happy! "






