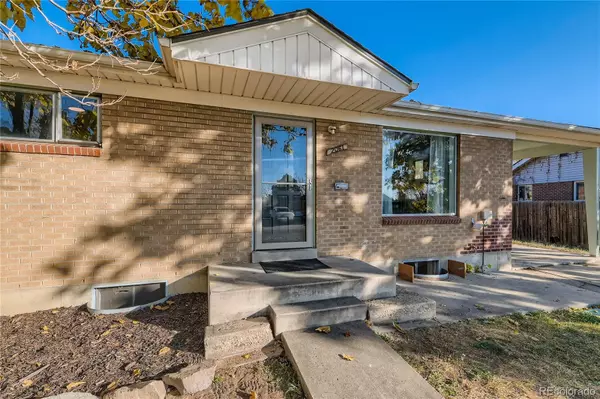$430,000
$415,000
3.6%For more information regarding the value of a property, please contact us for a free consultation.
3 Beds
2 Baths
1,470 SqFt
SOLD DATE : 12/15/2021
Key Details
Sold Price $430,000
Property Type Single Family Home
Sub Type Single Family Residence
Listing Status Sold
Purchase Type For Sale
Square Footage 1,470 sqft
Price per Sqft $292
Subdivision Perl Mack Manor
MLS Listing ID 5568376
Sold Date 12/15/21
Style Traditional
Bedrooms 3
Full Baths 1
Three Quarter Bath 1
HOA Y/N No
Abv Grd Liv Area 850
Originating Board recolorado
Year Built 1958
Annual Tax Amount $2,775
Tax Year 2020
Lot Size 7,840 Sqft
Acres 0.18
Property Description
This is a classic 3 Bedroom Perl Mack home ready for you and your next chapter. Recent updates includes....you will find stunning bathrooms, fresh paint, new carpet, updated hardwood and laminate floors. Walk into the front door and find a bright and sunny living and dining space. The kitchen is freshly restyled with white cabinets and newer appliances. Downstairs the basement has light flowing throughout. The large basement bedroom is non confirming but is roomy with a great closet.
Location
State CO
County Adams
Zoning R-1-C
Rooms
Basement Finished
Main Level Bedrooms 2
Interior
Interior Features Smoke Free, Synthetic Counters
Heating Forced Air
Cooling Central Air
Flooring Carpet, Laminate, Wood
Fireplace N
Appliance Dishwasher, Disposal, Dryer, Microwave, Range, Washer
Laundry In Unit
Exterior
Exterior Feature Private Yard
Garage Concrete
Roof Type Composition
Total Parking Spaces 1
Garage No
Building
Lot Description Irrigated, Landscaped, Near Public Transit, Sprinklers In Front
Foundation Concrete Perimeter, Slab
Sewer Public Sewer
Water Public
Level or Stories One
Structure Type Brick, Frame
Schools
Elementary Schools Skyline Vista
Middle Schools Scott Carpenter
High Schools Westminster
School District Westminster Public Schools
Others
Senior Community No
Ownership Corporation/Trust
Acceptable Financing Cash, Conventional, FHA, VA Loan
Listing Terms Cash, Conventional, FHA, VA Loan
Special Listing Condition None
Read Less Info
Want to know what your home might be worth? Contact us for a FREE valuation!

Our team is ready to help you sell your home for the highest possible price ASAP

© 2024 METROLIST, INC., DBA RECOLORADO® – All Rights Reserved
6455 S. Yosemite St., Suite 500 Greenwood Village, CO 80111 USA
Bought with LoKation Real Estate

"My job is to find and attract mastery-based agents to the office, protect the culture, and make sure everyone is happy! "






