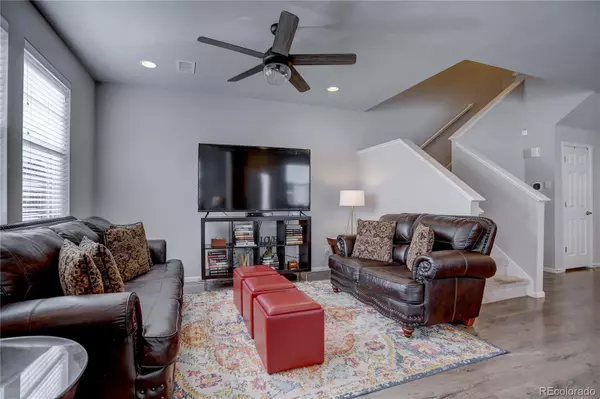$468,900
$468,900
For more information regarding the value of a property, please contact us for a free consultation.
4 Beds
3 Baths
1,966 SqFt
SOLD DATE : 12/23/2021
Key Details
Sold Price $468,900
Property Type Multi-Family
Sub Type Multi-Family
Listing Status Sold
Purchase Type For Sale
Square Footage 1,966 sqft
Price per Sqft $238
Subdivision Denver Connection West
MLS Listing ID 6221829
Sold Date 12/23/21
Bedrooms 4
Full Baths 1
Half Baths 1
Three Quarter Bath 1
Condo Fees $140
HOA Fees $140/mo
HOA Y/N Yes
Abv Grd Liv Area 1,966
Originating Board recolorado
Year Built 2018
Annual Tax Amount $3,183
Tax Year 2020
Lot Size 3,484 Sqft
Acres 0.08
Property Description
Home for the Holidays! Bring your things and move right into this well maintained, four bed, three bath end unit townhome located in Avion. Upon entry you are greeted with an open floor plan, loads of natural light and space for all to gather. The beautiful kitchen is equipped with a massive island, tons of cabinetry, granite counters, stainless appliance package and large walk in pantry. You can enjoy dining at the island that seats 4-5 comfortably or in the wonderful nook. The great room is adjacent to the kitchen and has plenty of space to cozy up to watch TV or sit and relax. If you work from home, then the office/flex room is the perfect place to conduct business. The main floor also offers a half bath, access to the outdoor living space and entry into the oversized two car garage. The upper level includes a fabulous primary suite with private bath and walk in closet. There are three generous sized secondary bedrooms and a full hall bathroom as well. The laundry room is also conveniently located on the upper level as well. The spacious, private outdoor patio with peek a boo mountain views is truly an extension of this home where you can take in the amazing Colorado sunsets. Other features you will truly appreciate are the oversized, two car attached garage, central air conditioning, all of the community amenities, pool, club house, dog park and so much more! Easy access to shopping, downtown and the airport make this the perfect place to call home!
Location
State CO
County Denver
Zoning PUD
Rooms
Basement Crawl Space
Interior
Interior Features Ceiling Fan(s), Eat-in Kitchen, Granite Counters, High Ceilings, Kitchen Island, Primary Suite, Open Floorplan, Pantry, Walk-In Closet(s), Wired for Data
Heating Forced Air
Cooling Central Air
Flooring Carpet, Laminate, Tile
Fireplace Y
Appliance Dishwasher, Disposal, Microwave, Oven, Refrigerator
Exterior
Garage Spaces 2.0
Fence Partial
Utilities Available Cable Available, Electricity Available, Electricity Connected
Roof Type Composition
Total Parking Spaces 2
Garage Yes
Building
Sewer Public Sewer
Water Public
Level or Stories Two
Structure Type Wood Siding
Schools
Elementary Schools Soar At Green Valley Ranch
Middle Schools Noel Community Arts School
High Schools High Tech Ec
School District Denver 1
Others
Senior Community No
Ownership Individual
Acceptable Financing Cash, Conventional, FHA, VA Loan
Listing Terms Cash, Conventional, FHA, VA Loan
Special Listing Condition None
Read Less Info
Want to know what your home might be worth? Contact us for a FREE valuation!

Our team is ready to help you sell your home for the highest possible price ASAP

© 2024 METROLIST, INC., DBA RECOLORADO® – All Rights Reserved
6455 S. Yosemite St., Suite 500 Greenwood Village, CO 80111 USA
Bought with Keller Williams DTC

"My job is to find and attract mastery-based agents to the office, protect the culture, and make sure everyone is happy! "






