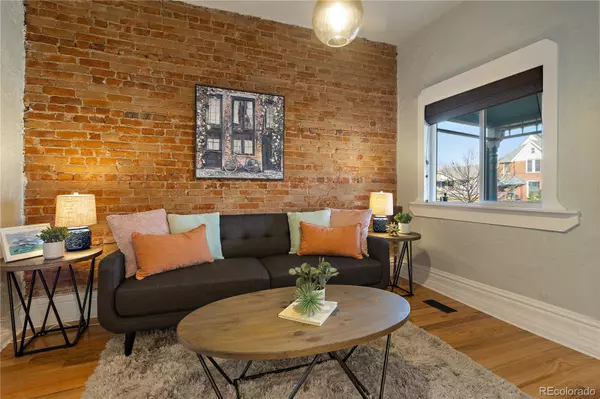$541,000
$500,000
8.2%For more information regarding the value of a property, please contact us for a free consultation.
2 Beds
1 Bath
977 SqFt
SOLD DATE : 12/22/2021
Key Details
Sold Price $541,000
Property Type Single Family Home
Sub Type Single Family Residence
Listing Status Sold
Purchase Type For Sale
Square Footage 977 sqft
Price per Sqft $553
Subdivision Whittier
MLS Listing ID 2189505
Sold Date 12/22/21
Style Cottage
Bedrooms 2
Full Baths 1
HOA Y/N No
Abv Grd Liv Area 977
Originating Board recolorado
Year Built 1893
Annual Tax Amount $1,916
Tax Year 2020
Lot Size 3,049 Sqft
Acres 0.07
Property Description
ARTISTIC COTTAGE STYLE HOME IN THE POPULAR WHITTIER NEIGHBORHOOD ONLY BLOCKS AWAY FROM CITY PARK AND CHEESMAN PARK! Amazing curb appeal with new landscaping and beautiful new exterior paint with an inviting front porch! Walk in the front door to find a cozy living room with brand new oak hardwood floors, the highly desirable exposed brick wall and a large new window!! The front office or bedroom has great lighting with lovely french doors! Continue to the 2nd living room or formal dining area along with the gleaming hardwood floors and another large new window! The main bedroom has a generous closet, new paint, ceiling fan, two windows and room for a double bed with a large dresser! Enjoy the completely remodeled bathroom with a new wood barn door, large vanity, storage drawers, full tub, glass shower doors and stunning tile! Across the hall is the convenient laundry room, washer and dryer included! Follow the hardwood floors all the way into the spacious eat-in kitchen with new stainless steel appliances, ample cabinet space including corner cubbies and a door out to the fully fenced-in backyard! The spacious patio in back is perfect for BBQ's and entertaining friends and family with plenty of grass for the kids and pets to run around and play. Solid storage shed for all your Colorado toys! Easy crawl space access to change the filter on your new furnace! New hot water heater, newer roof, new 200 amp electrical panel, new plumbing and a new water line courtesy of the City of Denver! Walk to the Whittier Cafe and City Park! Ride a bike to the Denver Zoo, Denver Museum of Art and Science, Botanic Gardens, Cheesman Park! Run to the local grocery store or indulge yourself at Voodoo Donuts! Close to Steuben's, Illegal Pete's and Fillmore Auditorium! Easy access to Downtown and I70! Don't miss this well kept, clean, remodeled, home sweet home! OPEN SATURDAY FROM 1-4!!
Location
State CO
County Denver
Zoning U-SU-B1
Rooms
Main Level Bedrooms 2
Interior
Interior Features Breakfast Nook, Ceiling Fan(s), Eat-in Kitchen, No Stairs, Open Floorplan, Smoke Free
Heating Forced Air, Natural Gas
Cooling None
Flooring Wood
Fireplace N
Appliance Cooktop, Dishwasher, Dryer, Range Hood, Refrigerator, Washer
Laundry In Unit
Exterior
Fence Full
Roof Type Composition
Garage No
Building
Lot Description Landscaped, Level, Near Public Transit
Sewer Public Sewer
Water Public
Level or Stories One
Structure Type Brick, Frame
Schools
Elementary Schools Whittier E-8
Middle Schools Mcauliffe International
High Schools Manual
School District Denver 1
Others
Senior Community No
Ownership Individual
Acceptable Financing Cash, Conventional, FHA, VA Loan
Listing Terms Cash, Conventional, FHA, VA Loan
Special Listing Condition None
Read Less Info
Want to know what your home might be worth? Contact us for a FREE valuation!

Our team is ready to help you sell your home for the highest possible price ASAP

© 2024 METROLIST, INC., DBA RECOLORADO® – All Rights Reserved
6455 S. Yosemite St., Suite 500 Greenwood Village, CO 80111 USA
Bought with Casa Blanca

"My job is to find and attract mastery-based agents to the office, protect the culture, and make sure everyone is happy! "






