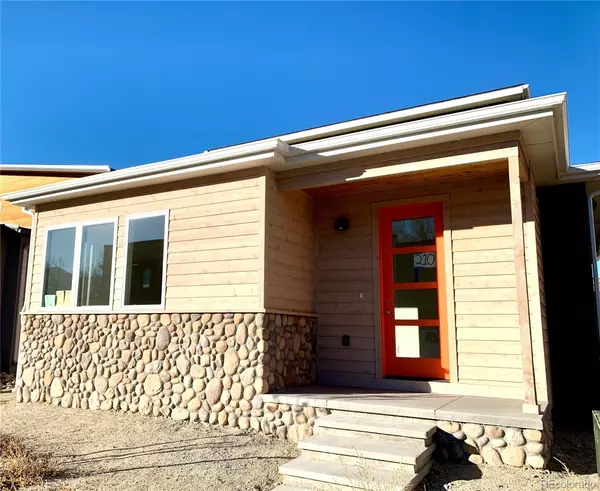$777,000
$777,000
For more information regarding the value of a property, please contact us for a free consultation.
3 Beds
3 Baths
1,919 SqFt
SOLD DATE : 01/10/2022
Key Details
Sold Price $777,000
Property Type Single Family Home
Sub Type Single Family Residence
Listing Status Sold
Purchase Type For Sale
Square Footage 1,919 sqft
Price per Sqft $404
Subdivision Two Rivers
MLS Listing ID 7983807
Sold Date 01/10/22
Style Rustic Contemporary
Bedrooms 3
Full Baths 1
Half Baths 1
Three Quarter Bath 1
Condo Fees $95
HOA Fees $31/qua
HOA Y/N Yes
Abv Grd Liv Area 1,919
Originating Board recolorado
Year Built 2020
Annual Tax Amount $934
Tax Year 2020
Lot Size 4,356 Sqft
Acres 0.1
Property Description
New Rustic Modern Home in Two Rivers! 1919 sf, 3 bed/2.5 bath new construction with 2-car detached garage and additional off-street parking space. Open concept floor plan with southwest exposure features: solid white oak floors, knotty alder doors, custom trim detail. Gorgeous kitchen with black stainless steel Kitchen Aid appliances, solids surface countertops, subway backsplash, pantry, range hood, ash bar and second/vegetable sink. Two bedrooms, full bath and powder room with pebble floor downstairs. Upstairs is a glorified Master Suite: bonus/flex room, double vanity master bath, walk-in closet, second story bedroom balcony captures northwest views. White oak floors throughout, tile bathrooms/mudroom, low-nap carpet in bedrooms. In-floor radiant heat with laundry/mud/mechanical room at backdoor entrance. Poured concrete patio in backyard, 2-car detached garage has alley access. Exterior is a low-maintenance charming mix of stucco, river rock, white-washed cedar; porch and balcony overhangs pop with custom beetle-kill lids. Two Rivers, located at the confluence of the Arkansas and Little Arkansas Rivers, is +/- one mile from Historic Downtown Salida and home to the gazebo at Confluence Park and 7 acres of open space along the South Arkansas River. Looking for a place to call home? You found it! ** Home is 90% complete. Additional photos will be added as the home is finished out. Estimated Completion, Dec 2021** Listing agent is related to seller.
Location
State CO
County Chaffee
Zoning Residential
Rooms
Basement Crawl Space
Main Level Bedrooms 2
Interior
Interior Features Ceiling Fan(s), Entrance Foyer, Open Floorplan, Pantry, Smoke Free, Solid Surface Counters, Walk-In Closet(s)
Heating Radiant Floor
Cooling Other
Flooring Carpet, Tile, Wood
Fireplace N
Appliance Dishwasher, Disposal, Oven, Range, Range Hood, Refrigerator
Laundry In Unit
Exterior
Exterior Feature Balcony
Garage Spaces 2.0
Utilities Available Electricity Connected, Natural Gas Connected
Roof Type Architecural Shingle
Total Parking Spaces 3
Garage No
Building
Lot Description Level, Near Ski Area
Sewer Public Sewer
Water Public
Level or Stories Two
Structure Type Cedar, Frame, Stone, Stucco
Schools
Elementary Schools Longfellow
Middle Schools Salida
High Schools Salida
School District Salida R-32
Others
Senior Community No
Ownership Individual
Acceptable Financing 1031 Exchange, Cash, Conventional, Jumbo
Listing Terms 1031 Exchange, Cash, Conventional, Jumbo
Special Listing Condition None
Pets Description Cats OK, Dogs OK
Read Less Info
Want to know what your home might be worth? Contact us for a FREE valuation!

Our team is ready to help you sell your home for the highest possible price ASAP

© 2024 METROLIST, INC., DBA RECOLORADO® – All Rights Reserved
6455 S. Yosemite St., Suite 500 Greenwood Village, CO 80111 USA
Bought with Pinon Real Estate Group LLC

"My job is to find and attract mastery-based agents to the office, protect the culture, and make sure everyone is happy! "






