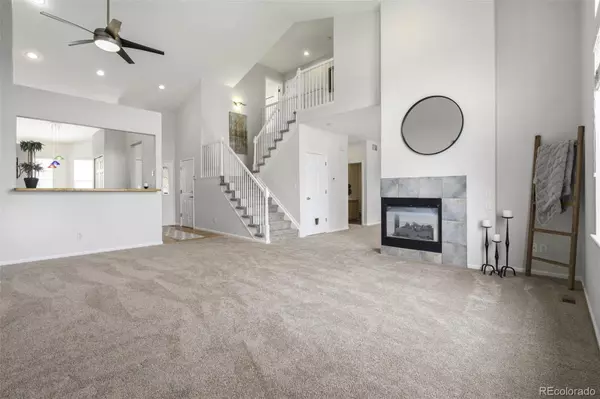$480,000
$450,000
6.7%For more information regarding the value of a property, please contact us for a free consultation.
2 Beds
3 Baths
1,608 SqFt
SOLD DATE : 12/15/2021
Key Details
Sold Price $480,000
Property Type Condo
Sub Type Condominium
Listing Status Sold
Purchase Type For Sale
Square Footage 1,608 sqft
Price per Sqft $298
Subdivision Terrace At Columbine
MLS Listing ID 5853275
Sold Date 12/15/21
Style Contemporary
Bedrooms 2
Full Baths 2
Half Baths 1
Condo Fees $260
HOA Fees $260/mo
HOA Y/N Yes
Abv Grd Liv Area 1,608
Originating Board recolorado
Year Built 1999
Annual Tax Amount $2,658
Tax Year 2020
Lot Size 1,306 Sqft
Acres 0.03
Property Description
Elegance and convenience meet in this bright and airy 2 story town home in Terrace at Columbine, a warm and caring community! Mature landscape and an abundance of parking meet you at the curb with the two car garage and plenty of driveway/off street ensuring room for everyone! Walk inside and pick your jaw up off the floor as your “WOW!” echoes throughout the vaulted living space. The eat in kitchen’s easy location and breakfast bar makes meals and entertaining a snap, and the three sided fireplace brings coziness to this large space. Those greenbelt and mountain views from the living area and deck will knock your socks off! Time for evening drinks or dinner with sunset and enjoy nature’s glory as your peaceful backdrop.
Let the brand new (like LAST week!) paint and carpet lead you through the living/dining areas and then up the dramatic staircase where your master suite and retreat await! Escape the world in your jetted tub surrounded by sophisticated tile, double sinks and a large walk in closet. Then tuck into bed and cuddle up with a book in the warm glow of your own gas fireplace and admire the mountain views from your bed! Another bedroom and en suite full bath are nicely appointed up here as well - basically two master suites!
Just when you thought this home was done, a full, walkout basement gives you the opportunity to create your own dream! More bedrooms? Billiards room? Home gym? The possibilities are endless, but time isn’t so jump on this one today.
Location
State CO
County Jefferson
Zoning P-D
Rooms
Basement Bath/Stubbed, Daylight, Exterior Entry, Full, Interior Entry, Unfinished, Walk-Out Access
Interior
Interior Features Ceiling Fan(s), Eat-in Kitchen, Entrance Foyer, Five Piece Bath, High Ceilings, High Speed Internet, Jet Action Tub, Primary Suite, Open Floorplan, Pantry, Smoke Free, Vaulted Ceiling(s), Walk-In Closet(s)
Heating Forced Air, Natural Gas
Cooling None
Flooring Carpet, Tile, Wood
Fireplaces Number 2
Fireplaces Type Family Room, Gas Log, Primary Bedroom
Fireplace Y
Appliance Dishwasher, Disposal, Dryer, Microwave, Oven, Washer
Laundry In Unit
Exterior
Exterior Feature Rain Gutters
Garage Concrete
Garage Spaces 2.0
Fence None
View Mountain(s)
Roof Type Composition
Total Parking Spaces 4
Garage Yes
Building
Lot Description Cul-De-Sac, Greenbelt, Landscaped, Master Planned, Near Public Transit
Foundation Structural
Sewer Public Sewer
Water Public
Level or Stories Two
Structure Type Frame
Schools
Elementary Schools Dutch Creek
Middle Schools Ken Caryl
High Schools Columbine
School District Jefferson County R-1
Others
Senior Community No
Ownership Individual
Acceptable Financing Cash, Conventional, FHA, VA Loan
Listing Terms Cash, Conventional, FHA, VA Loan
Special Listing Condition None
Read Less Info
Want to know what your home might be worth? Contact us for a FREE valuation!

Our team is ready to help you sell your home for the highest possible price ASAP

© 2024 METROLIST, INC., DBA RECOLORADO® – All Rights Reserved
6455 S. Yosemite St., Suite 500 Greenwood Village, CO 80111 USA
Bought with Keller Williams Advantage Realty LLC

"My job is to find and attract mastery-based agents to the office, protect the culture, and make sure everyone is happy! "






