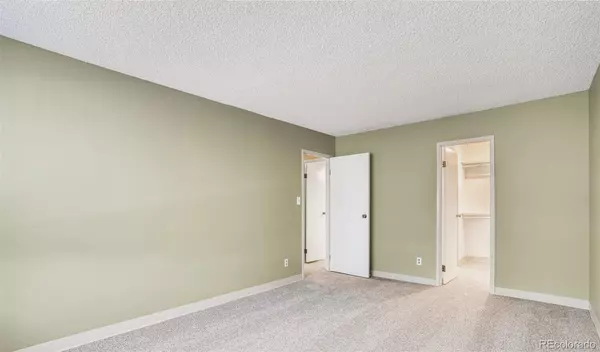$210,000
$229,000
8.3%For more information regarding the value of a property, please contact us for a free consultation.
2 Beds
1 Bath
967 SqFt
SOLD DATE : 12/30/2021
Key Details
Sold Price $210,000
Property Type Condo
Sub Type Condominium
Listing Status Sold
Purchase Type For Sale
Square Footage 967 sqft
Price per Sqft $217
Subdivision Whispering Pines
MLS Listing ID 9903391
Sold Date 12/30/21
Bedrooms 2
Full Baths 1
Condo Fees $361
HOA Fees $361/mo
HOA Y/N Yes
Abv Grd Liv Area 967
Originating Board recolorado
Year Built 1972
Annual Tax Amount $907
Tax Year 2020
Property Description
Large remodeled condo in a fantastic location. Located adjacent to Rosamond Park and across from a quaint shopping center with a variety of restaurants, salons, shops etc. A short drive to Cherry Creek Reservoir and also the Denver Tech Center, this home is centrally located with many work and entertainment options nearby. You will love living on the 3rd floor! This home features a large open floorplan, a remodeled galley style kitchen, fresh paint and newer carpet. You won't find another complex with prices this low and all the amenities this community offers including covered reserved parking + ample guest parking, open greeen spaces throughout, clubhouse, on-site gym, large pool, security entrances, in-building laundry, storage lockers and more! This property has been freshly updated. You will also love the amount of storage you have with the large walk-in closet, coat closet and additional hall closet. This community should allow for rentals so it could be a great investment also.
Location
State CO
County Denver
Zoning R-2-A
Rooms
Main Level Bedrooms 2
Interior
Interior Features Ceiling Fan(s), Granite Counters, Open Floorplan
Heating Hot Water
Cooling Central Air
Flooring Carpet, Laminate
Fireplace N
Appliance Dishwasher, Range, Refrigerator
Laundry Common Area
Exterior
Exterior Feature Balcony, Playground
Garage Guest
Pool Indoor, Outdoor Pool
Roof Type Architecural Shingle, Unknown
Total Parking Spaces 1
Garage No
Building
Lot Description Near Public Transit
Sewer Public Sewer
Water Public
Level or Stories Three Or More
Structure Type Brick
Schools
Elementary Schools Holm
Middle Schools Hamilton
High Schools Thomas Jefferson
School District Denver 1
Others
Senior Community No
Ownership Corporation/Trust
Acceptable Financing Cash, Conventional
Listing Terms Cash, Conventional
Special Listing Condition None
Read Less Info
Want to know what your home might be worth? Contact us for a FREE valuation!

Our team is ready to help you sell your home for the highest possible price ASAP

© 2024 METROLIST, INC., DBA RECOLORADO® – All Rights Reserved
6455 S. Yosemite St., Suite 500 Greenwood Village, CO 80111 USA
Bought with UrbanGate Realty Group

"My job is to find and attract mastery-based agents to the office, protect the culture, and make sure everyone is happy! "






