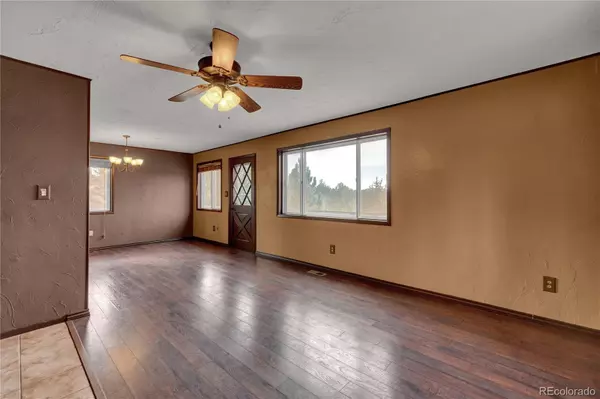$340,000
$365,000
6.8%For more information regarding the value of a property, please contact us for a free consultation.
3 Beds
2 Baths
780 SqFt
SOLD DATE : 01/03/2022
Key Details
Sold Price $340,000
Property Type Single Family Home
Sub Type Single Family Residence
Listing Status Sold
Purchase Type For Sale
Square Footage 780 sqft
Price per Sqft $435
Subdivision Colorado Mountain Estates
MLS Listing ID 2168725
Sold Date 01/03/22
Bedrooms 3
Full Baths 1
Three Quarter Bath 1
Condo Fees $74
HOA Fees $6/ann
HOA Y/N Yes
Abv Grd Liv Area 780
Originating Board recolorado
Year Built 1971
Annual Tax Amount $488
Tax Year 2018
Lot Size 1.150 Acres
Acres 1.15
Property Description
Welcome home, perfectly situated home 1.15 acre corner lot with stunning views of the mountains and grove of Aspen trees. Large wrap around deck perfect to watch the stunning sunsets or wildlife. Enjoy large fenced private back yard that has a carport that was converted to a green house, storage shed connected to the dog run. Inside enjoy pellet burning stove in the living room and spacious kitchen & dinning room area. On the main level there is a bedroom and full bath. Lower level can easily be accessed from the drive way or interior stairs, Master bedroom in lower level has wood burning fireplace and 2nd bedroom is currently holding the pet crates. Lots of built-in displays and shelving, plus a bonus area on the lower level is ideal for an office space. Basement utility room has extra storage and extra shelving. Durable metal roofing. Extra large hot water heater (65 gal). Connected to natural gas line (no propane tank), gas stove and gas furnace. Excellent producing well. Wired for surround sound in the living room. Lower level has 48” doors for easy access. . Plenty of parking in the circular drive with room for RV parking. Special RV electrical outlet is already installed.
Location
State CO
County Teller
Zoning R-1
Rooms
Basement Finished, Walk-Out Access
Main Level Bedrooms 1
Interior
Interior Features Ceiling Fan(s)
Heating Forced Air
Cooling None
Flooring Tile, Wood
Fireplaces Number 2
Fireplaces Type Living Room, Primary Bedroom, Pellet Stove, Wood Burning
Fireplace Y
Appliance Dishwasher, Gas Water Heater, Oven, Range Hood, Refrigerator
Exterior
Garage Circular Driveway, Driveway-Gravel
Utilities Available Electricity Connected, Natural Gas Connected
Roof Type Metal
Total Parking Spaces 1
Garage No
Building
Lot Description Corner Lot, Many Trees, Mountainous
Foundation Block
Sewer Septic Tank
Water Well
Level or Stories One
Structure Type Block, Wood Siding
Schools
Elementary Schools Cresson
Middle Schools Cripple Creek-Victor
High Schools Cripple Creek-Victor
School District Cripple Creek-Victor Re-1
Others
Senior Community No
Ownership Individual
Acceptable Financing Cash, Conventional, FHA, VA Loan
Listing Terms Cash, Conventional, FHA, VA Loan
Special Listing Condition None
Read Less Info
Want to know what your home might be worth? Contact us for a FREE valuation!

Our team is ready to help you sell your home for the highest possible price ASAP

© 2024 METROLIST, INC., DBA RECOLORADO® – All Rights Reserved
6455 S. Yosemite St., Suite 500 Greenwood Village, CO 80111 USA
Bought with You 1st Realty

"My job is to find and attract mastery-based agents to the office, protect the culture, and make sure everyone is happy! "






