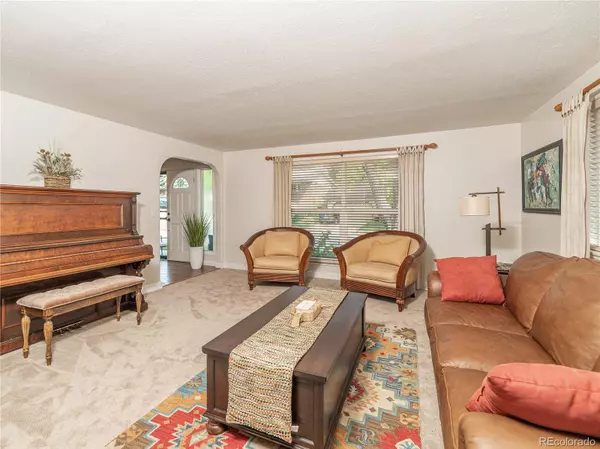$1,118,625
$1,050,000
6.5%For more information regarding the value of a property, please contact us for a free consultation.
5 Beds
3 Baths
3,757 SqFt
SOLD DATE : 01/05/2022
Key Details
Sold Price $1,118,625
Property Type Single Family Home
Sub Type Single Family Residence
Listing Status Sold
Purchase Type For Sale
Square Footage 3,757 sqft
Price per Sqft $297
Subdivision 6Th Ave West
MLS Listing ID 3361177
Sold Date 01/05/22
Style Traditional
Bedrooms 5
Half Baths 1
Three Quarter Bath 2
HOA Y/N No
Abv Grd Liv Area 2,646
Originating Board recolorado
Year Built 1974
Annual Tax Amount $4,292
Tax Year 2020
Lot Size 0.280 Acres
Acres 0.28
Property Description
Come and view this abolutely gorgeous 6th Ave West home. 3757 custom finished square feet. This home is remodeled with rounded corners, wood floors, updated kitchen, updated baths. Very warm and inviting as you enter into the elegant family room that flows into an oversized dining room and gourmet kitchen. The living room is right off of the kitchen/eating space and has custom built ins and the fireplace. The master suite is large and roomy with a closet/sitting area and bath. The main bath is completely remodeled with marble/custom bath and vanity. The basement is custom remodeled with tile floors, great wall colors and finish and wide open for entertaing/family/gaming/ or gym area and another bedroom and bathroom. This home boast a very well manicured yard and great covered patio and Rainbow Systems play set to enjoy year round. Here is a long list of recent upgrades; ***Due to activity and interest we are asking that offers are in by noon Monday 11-22 with a response time of 8pm
2017 New paint, roof, gutters
New porch, 2021. New patio 2021
New upstairs bathroom 2020 with soak in tub, subway tile, two sinks
New hardwood floors 2020
New carpet 2018
New paint on main level 2020
New paint in upstairs and downstairs 2020
New refrigerator, dishwasher 2020
New Levolor blinds 2021
New main level bathroom 2021
Basement/rec room finished with a laundry room, slate flooring, bedroom, bathroom. 2017
Professionally landscaped 2019
Attic fan,
Upgraded hardwood birch doors throughout the house.
Loved and well maintained for 17 years.
Sprinkler system.
3 blocks from Kyffin Elementary
New fence on ¾ sides 2019
New lighting fixtures throughout-2020
Location
State CO
County Jefferson
Zoning P-D
Rooms
Basement Finished
Interior
Interior Features Eat-in Kitchen, Granite Counters, Primary Suite, Pantry, Walk-In Closet(s)
Heating Forced Air, Natural Gas
Cooling Central Air
Flooring Carpet, Wood
Fireplaces Number 1
Fireplaces Type Living Room
Fireplace Y
Appliance Dishwasher, Disposal, Microwave, Oven, Refrigerator, Wine Cooler
Exterior
Exterior Feature Private Yard
Garage 220 Volts
Garage Spaces 2.0
Fence Full
Utilities Available Electricity Available
Roof Type Composition
Total Parking Spaces 2
Garage Yes
Building
Lot Description Cul-De-Sac
Foundation Slab
Sewer Public Sewer
Water Public
Level or Stories Two
Structure Type Brick
Schools
Elementary Schools Kyffin
Middle Schools Bell
High Schools Golden
School District Jefferson County R-1
Others
Senior Community No
Ownership Individual
Acceptable Financing Cash, Conventional
Listing Terms Cash, Conventional
Special Listing Condition None
Read Less Info
Want to know what your home might be worth? Contact us for a FREE valuation!

Our team is ready to help you sell your home for the highest possible price ASAP

© 2024 METROLIST, INC., DBA RECOLORADO® – All Rights Reserved
6455 S. Yosemite St., Suite 500 Greenwood Village, CO 80111 USA
Bought with LEONARD LEONARD & ASSOCIATES

"My job is to find and attract mastery-based agents to the office, protect the culture, and make sure everyone is happy! "






