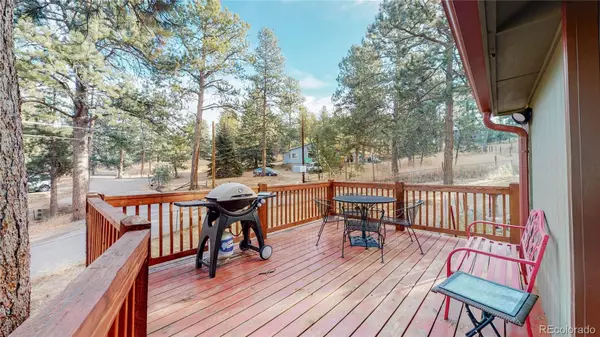$806,000
$749,000
7.6%For more information regarding the value of a property, please contact us for a free consultation.
4 Beds
3 Baths
2,288 SqFt
SOLD DATE : 01/13/2022
Key Details
Sold Price $806,000
Property Type Single Family Home
Sub Type Single Family Residence
Listing Status Sold
Purchase Type For Sale
Square Footage 2,288 sqft
Price per Sqft $352
Subdivision Hy-Glenn Park
MLS Listing ID 6828434
Sold Date 01/13/22
Style Traditional
Bedrooms 4
Full Baths 2
Half Baths 1
HOA Y/N No
Abv Grd Liv Area 2,288
Originating Board recolorado
Year Built 1929
Annual Tax Amount $2,938
Tax Year 2020
Lot Size 0.510 Acres
Acres 0.51
Property Description
Totally Tasteful Renovation in the Heart of Evergreen! Huge 22,178 sq ft lot with MR-1 zoning on city water/sewer. Lovingly renovated from top to bottom within the last 7 years including roof, windows, sewer line, furnace, h2O heater, deck, kitchen, bathrooms, lighting, floors, carpets....the list goes on and on. Main level living is possible with the primary bedroom, laundry, kitchen, & great room all on the lower level. Hickory hardwood floors flow throughout the main level. The large eat in kitchen features a gas stove, stainless steel appliances, farmhouse sink, cabinets with pullouts, under cabinet lighting, & quartz counters and flows seamlessly into the great room. The original wood burning fireplace anchors & warms the space for cozy Colorado nights. The main floor primary bedroom has a walk-in closet and a luxurious feeling bathroom with dual sinks, walk-in shower, and soaking tub. Upstairs, you'll find 3 additional roomy bedrooms that have generously sized closets & a newly remodeled full bathroom. The possibilities abound with the outbuildings! The cute cabin features a fireplace focal point and would be a perfect studio, home office, she/he shed with a little work. A fenced garden keeps the wildlife from eating the veggies/flowers you started in the included greenhouse. New chicken coop with fenced yard. Fenced dog run. Fully fenced yard with remote controlled gate. Reconvert the workshop/storage back into a garage/carport. Walk to Evergreen Lake, Recreation Center, & neighborhood schools! Close to Three Sisters Park & other amazing recreational opportunities!
Location
State CO
County Jefferson
Zoning MR-1
Rooms
Basement Crawl Space
Main Level Bedrooms 1
Interior
Interior Features Ceiling Fan(s), Eat-in Kitchen, Entrance Foyer, Five Piece Bath, Granite Counters, High Speed Internet, Primary Suite, Open Floorplan, Quartz Counters, Smoke Free, Utility Sink, Walk-In Closet(s)
Heating Forced Air, Wood Stove
Cooling None
Flooring Carpet, Tile, Vinyl, Wood
Fireplaces Number 1
Fireplaces Type Great Room, Wood Burning Stove
Fireplace Y
Appliance Dishwasher, Disposal, Dryer, Microwave, Range, Refrigerator, Washer
Exterior
Exterior Feature Dog Run, Fire Pit, Garden
Garage Asphalt
Fence Full
View Mountain(s)
Roof Type Composition
Total Parking Spaces 5
Garage No
Building
Lot Description Corner Lot, Many Trees, Sloped
Sewer Public Sewer
Water Public
Level or Stories Two
Structure Type Frame, Wood Siding
Schools
Elementary Schools Wilmot
Middle Schools Evergreen
High Schools Evergreen
School District Jefferson County R-1
Others
Senior Community No
Ownership Individual
Acceptable Financing Cash, Conventional, FHA, VA Loan
Listing Terms Cash, Conventional, FHA, VA Loan
Special Listing Condition None
Read Less Info
Want to know what your home might be worth? Contact us for a FREE valuation!

Our team is ready to help you sell your home for the highest possible price ASAP

© 2024 METROLIST, INC., DBA RECOLORADO® – All Rights Reserved
6455 S. Yosemite St., Suite 500 Greenwood Village, CO 80111 USA
Bought with Keller Williams Foothills Realty

"My job is to find and attract mastery-based agents to the office, protect the culture, and make sure everyone is happy! "






