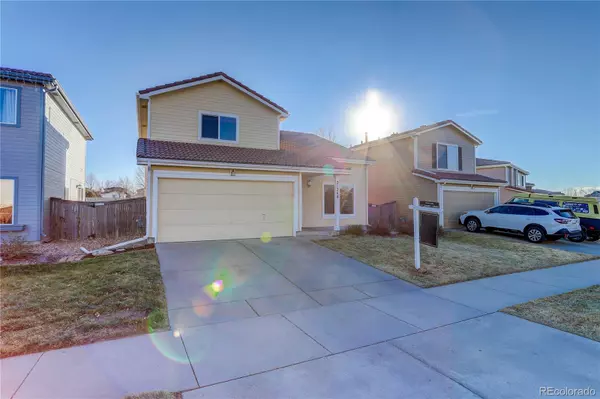$445,000
$418,000
6.5%For more information regarding the value of a property, please contact us for a free consultation.
3 Beds
3 Baths
1,262 SqFt
SOLD DATE : 01/25/2022
Key Details
Sold Price $445,000
Property Type Single Family Home
Sub Type Single Family Residence
Listing Status Sold
Purchase Type For Sale
Square Footage 1,262 sqft
Price per Sqft $352
Subdivision Green Valley Ranch
MLS Listing ID 9522179
Sold Date 01/25/22
Style Contemporary
Bedrooms 3
Full Baths 2
Half Baths 1
HOA Y/N No
Abv Grd Liv Area 1,262
Originating Board recolorado
Year Built 1998
Annual Tax Amount $2,062
Tax Year 2020
Lot Size 4,356 Sqft
Acres 0.1
Property Description
Unique home featuring 3 bedrooms and 3 bathrooms. Originally a Den transformed into a 3rd bedroom in the upper floor.
Improvements: Laminate floors from carpet in family room and dining room. Appliances: New Refrigerator and Stove. New water heater. New painting through the house. 2 full attached car garage. Back yard, shed and new concrete design back yard patio.
Irrigation system in front and back. Newer carpet in the stairs and bedrooms.
Profesional Pictures coming soon!
Location
State CO
County Denver
Zoning R-2
Interior
Interior Features Breakfast Nook, Built-in Features, High Ceilings, High Speed Internet
Heating Natural Gas
Cooling Other
Flooring Carpet, Laminate, Tile
Fireplace N
Appliance Convection Oven, Dishwasher, Disposal, Gas Water Heater, Microwave, Oven, Refrigerator, Washer
Exterior
Exterior Feature Gas Grill, Lighting, Private Yard, Rain Gutters, Smart Irrigation
Garage 220 Volts, Concrete, Finished
Fence Full
Utilities Available Cable Available, Electricity Connected, Natural Gas Connected
Roof Type Spanish Tile
Total Parking Spaces 2
Garage No
Building
Lot Description Level
Foundation Slab
Sewer Public Sewer
Level or Stories Two
Structure Type Frame, Vinyl Siding
Schools
Elementary Schools Green Valley
Middle Schools Mcglone
High Schools Kipp Denver Collegiate High School
School District Denver 1
Others
Senior Community No
Ownership Individual
Acceptable Financing Cash, Conventional, FHA, Jumbo
Listing Terms Cash, Conventional, FHA, Jumbo
Special Listing Condition None
Read Less Info
Want to know what your home might be worth? Contact us for a FREE valuation!

Our team is ready to help you sell your home for the highest possible price ASAP

© 2024 METROLIST, INC., DBA RECOLORADO® – All Rights Reserved
6455 S. Yosemite St., Suite 500 Greenwood Village, CO 80111 USA
Bought with Keller Williams Realty LLC

"My job is to find and attract mastery-based agents to the office, protect the culture, and make sure everyone is happy! "






