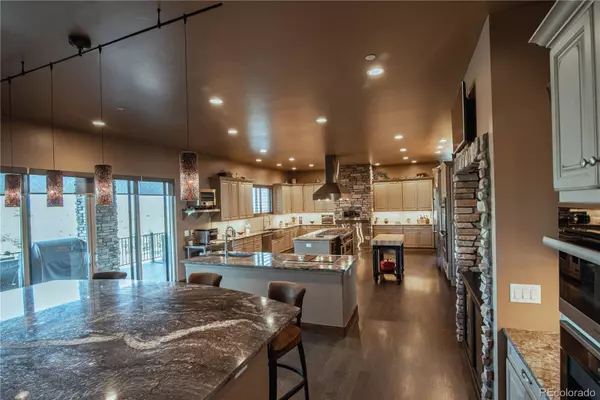$2,892,000
$2,892,000
For more information regarding the value of a property, please contact us for a free consultation.
4 Beds
7 Baths
5,578 SqFt
SOLD DATE : 03/23/2022
Key Details
Sold Price $2,892,000
Property Type Single Family Home
Sub Type Single Family Residence
Listing Status Sold
Purchase Type For Sale
Square Footage 5,578 sqft
Price per Sqft $518
Subdivision Keene Ranch
MLS Listing ID 4745028
Sold Date 03/23/22
Style Mountain Contemporary
Bedrooms 4
Half Baths 2
Three Quarter Bath 5
Condo Fees $295
HOA Fees $24/ann
HOA Y/N Yes
Abv Grd Liv Area 3,451
Originating Board recolorado
Year Built 2018
Annual Tax Amount $8,156
Tax Year 2020
Lot Size 4.960 Acres
Acres 4.96
Property Description
If you're looking for the ultimate luxury lifestyle, this architectural oasis with is waiting for you. A home to live in and a vacation home all in one. Enjoy the peace of mind that comes from living on an acreage with gourmet kitchen, speakeasy-style bar, and theater room; all while still being close to everything you need.
This luxury home invites you in with its stunning interior design. It has an elegant balance of dark wood, light stone and metal accents that create a truly memorable place to call your own! In addition, this property offers 3 Guest Bedrooms each having their own private en-suite as well as the Master Suite equipped with a his/her en-suite bathroom for extra convenience.
With this professional-grade Kitchen, you or your personal chef can prepare meals with ease using Viking professional-grade appliances, Freestanding Double Oven Gas Range, 7 Series Column Fridge & Freezer, 7 Series Double Electric Oven with French Doors, "Pizza" Oven, built-in Miele coffee bar system, steam oven, and Food Prep islands with built-in Wolf griddle and deep fryer.
Not to be outdone by the Kitchen, the amenities include a media room, private office, and speakeasy inspired tasting room for your friends. The fitness room is large enough for all or your exercise toys - including a boxing ring. No detail has been overlooked, there is even an elevator that can take you from the main floor to the lower level with ease. Newly installed Thrive High Speed Fiber too.
There's more...as you make your way outside, you'll exit through the fabulous oversized, heated, 3-car garage with finished floors and a personal dog wash station. A detached RV Garage is spacious enough to house all of your toys! Designed with elegance and style, 2607 Hawken Drive is made for the discerning buyer who demands perfection.
Location
State CO
County Douglas
Zoning PDNU
Rooms
Basement Crawl Space, Daylight, Exterior Entry, Finished, Interior Entry, Walk-Out Access
Main Level Bedrooms 3
Interior
Interior Features Audio/Video Controls, Built-in Features, Ceiling Fan(s), Eat-in Kitchen, Elevator, Entrance Foyer, Five Piece Bath, Granite Counters, High Ceilings, High Speed Internet, In-Law Floor Plan, Kitchen Island, Primary Suite, No Stairs, Open Floorplan, Pantry, Radon Mitigation System, Smart Ceiling Fan, Smart Thermostat, Smoke Free, Solid Surface Counters, Sound System, Hot Tub, Utility Sink, Vaulted Ceiling(s), Walk-In Closet(s), Wet Bar, Wired for Data
Heating Forced Air
Cooling Central Air
Flooring Tile, Wood
Fireplaces Number 1
Fireplaces Type Great Room
Equipment Home Theater
Fireplace Y
Appliance Bar Fridge, Convection Oven, Cooktop, Dishwasher, Disposal, Double Oven, Down Draft, Dryer, Gas Water Heater, Humidifier, Microwave, Oven, Range Hood, Refrigerator, Self Cleaning Oven, Warming Drawer, Washer, Water Purifier, Wine Cooler
Laundry In Unit
Exterior
Exterior Feature Private Yard, Spa/Hot Tub, Water Feature
Garage 220 Volts, Asphalt, Dry Walled, Finished, Floor Coating, Heated Garage, Lighted, Oversized, Oversized Door, RV Garage
Garage Spaces 12.0
Fence Full
Utilities Available Electricity Connected, Internet Access (Wired), Natural Gas Connected
Waterfront Description Pond
View Mountain(s), Water
Roof Type Composition
Total Parking Spaces 18
Garage Yes
Building
Lot Description Fire Mitigation, Irrigated, Landscaped, Many Trees, Master Planned, Meadow, Secluded, Sloped, Sprinklers In Front, Sprinklers In Rear
Foundation Structural
Sewer Septic Tank
Water Well
Level or Stories One
Structure Type Frame, Stucco
Schools
Elementary Schools Clear Sky
Middle Schools Castle Rock
High Schools Castle View
School District Douglas Re-1
Others
Senior Community No
Ownership Individual
Acceptable Financing 1031 Exchange, Cash, Conventional, Jumbo, VA Loan
Listing Terms 1031 Exchange, Cash, Conventional, Jumbo, VA Loan
Special Listing Condition None
Pets Description Cats OK, Dogs OK
Read Less Info
Want to know what your home might be worth? Contact us for a FREE valuation!

Our team is ready to help you sell your home for the highest possible price ASAP

© 2024 METROLIST, INC., DBA RECOLORADO® – All Rights Reserved
6455 S. Yosemite St., Suite 500 Greenwood Village, CO 80111 USA
Bought with eXp Realty, LLC

"My job is to find and attract mastery-based agents to the office, protect the culture, and make sure everyone is happy! "






