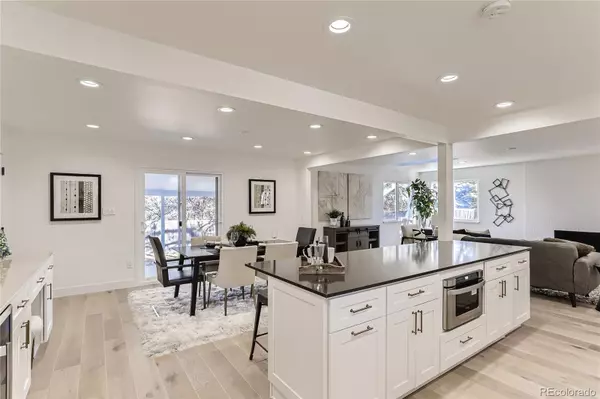$870,000
$849,000
2.5%For more information regarding the value of a property, please contact us for a free consultation.
4 Beds
3 Baths
2,652 SqFt
SOLD DATE : 01/07/2022
Key Details
Sold Price $870,000
Property Type Single Family Home
Sub Type Single Family Residence
Listing Status Sold
Purchase Type For Sale
Square Footage 2,652 sqft
Price per Sqft $328
Subdivision Hampden Heights
MLS Listing ID 2344011
Sold Date 01/07/22
Bedrooms 4
Full Baths 2
Three Quarter Bath 1
HOA Y/N No
Abv Grd Liv Area 1,497
Originating Board recolorado
Year Built 1965
Annual Tax Amount $1,732
Tax Year 2020
Lot Size 9,583 Sqft
Acres 0.22
Property Description
The pictures are coming soon on Tuesday Dember 21st. Welcome to the most stunning ranch in Hamden Heights neighborhood. This house has been renovated by well qualified company which made impressive renovations for the past years. This high-end finish will guarantee safety and satisfaction to your clients. I am gladly to present a ranch with 3 Oversized Attached car garage. I do really mean it by oversized!!! We used epoxy in garage to bring a true stunning look of concrete floors. This house has kitchen island of 10 feet long. All appliances are brand. Main floor offers 7'' wide Engineered Hardwood flooring. Woodburning fireplace in Family and Basement Rooms have marvelous tile. We do have a big Master suite which offers full bathroom and good size Walk-In closet. Floorplan of this home brings a true open concept space like Dining, Kitchen, Family and Living room are all connected. There are 2 conforming bedrooms in basement. Afternoon, the sunlight shines through the egress windows which brings a ton of lights. Backyard has a little slope which creates some privacy space from the neighbors. Laundry is located in the basement with utility sink. It does have a lot of potential for the extra cabinets and open shelves. We have a brand-new electrical Water Heater and 95% Furnace with a new AC system. Hamden Heights neighborhood has accessible location to the Highways. There is small park and trail located within 5 minutes' walk from home.
Location
State CO
County Denver
Zoning S-SU-F
Rooms
Basement Finished, Full
Main Level Bedrooms 2
Interior
Interior Features Eat-in Kitchen, Kitchen Island, Primary Suite, Open Floorplan, Pantry, Quartz Counters, Utility Sink, Walk-In Closet(s)
Heating Forced Air
Cooling Central Air
Flooring Carpet, Tile, Wood
Fireplaces Number 2
Fireplaces Type Basement, Family Room, Wood Burning
Fireplace Y
Appliance Convection Oven, Dishwasher, Disposal, Electric Water Heater, Freezer, Microwave, Range Hood, Refrigerator, Wine Cooler
Exterior
Exterior Feature Private Yard, Rain Gutters
Garage 220 Volts, Driveway-Gravel, Dry Walled, Exterior Access Door, Finished, Insulated Garage, Oversized
Garage Spaces 3.0
Fence Full
Utilities Available Electricity Available, Electricity Connected
Roof Type Composition
Total Parking Spaces 4
Garage Yes
Building
Lot Description Landscaped, Level, Many Trees, Near Public Transit, Open Space, Sprinklers In Front, Sprinklers In Rear
Foundation Concrete Perimeter, Structural
Sewer Public Sewer
Water Public
Level or Stories One
Structure Type Brick, Concrete, Frame, Vinyl Siding
Schools
Elementary Schools Samuels
Middle Schools Hamilton
High Schools Thomas Jefferson
School District Denver 1
Others
Senior Community No
Ownership Corporation/Trust
Acceptable Financing Cash, Conventional, FHA, VA Loan
Listing Terms Cash, Conventional, FHA, VA Loan
Special Listing Condition None
Read Less Info
Want to know what your home might be worth? Contact us for a FREE valuation!

Our team is ready to help you sell your home for the highest possible price ASAP

© 2024 METROLIST, INC., DBA RECOLORADO® – All Rights Reserved
6455 S. Yosemite St., Suite 500 Greenwood Village, CO 80111 USA
Bought with Your Castle Real Estate Inc

"My job is to find and attract mastery-based agents to the office, protect the culture, and make sure everyone is happy! "






