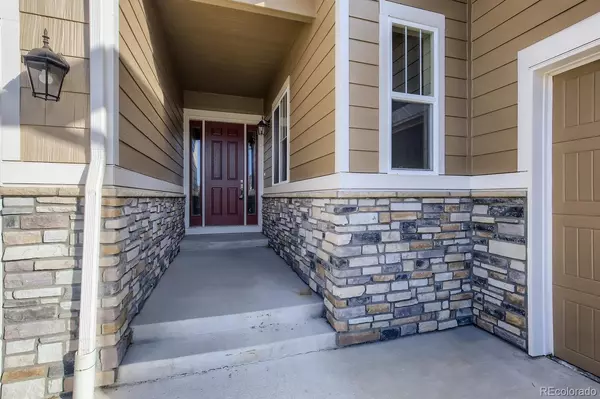$868,850
$868,850
For more information regarding the value of a property, please contact us for a free consultation.
4 Beds
3 Baths
3,685 SqFt
SOLD DATE : 03/11/2022
Key Details
Sold Price $868,850
Property Type Single Family Home
Sub Type Single Family Residence
Listing Status Sold
Purchase Type For Sale
Square Footage 3,685 sqft
Price per Sqft $235
Subdivision Harvest Junction Village
MLS Listing ID 9012043
Sold Date 03/11/22
Bedrooms 4
Full Baths 2
Three Quarter Bath 1
Condo Fees $53
HOA Fees $17/qua
HOA Y/N Yes
Abv Grd Liv Area 2,326
Originating Board recolorado
Year Built 2020
Annual Tax Amount $1,597
Tax Year 2020
Lot Size 6,534 Sqft
Acres 0.15
Property Description
Gorgeous ranch plan in Harvest Junction Village features 4 bedrooms (3 main / 1 conforming basement), 3 baths (2 upper / 1 basement), living room, open kitchen, main floor office, lower level family room, media room, unfinished space for future expansion or storage and 2 + 1 garage spaces. One of the best lots in the community with both front & rear mountain views and no neighbors directly behind. This stunning home lives like new. The builder upgraded deluxe kitchen has a wall mount oven and microwave as well as premium cabinets. The energy efficient furnace, central air conditioner and gas fireplace keep this home comfortable all year long. The many windows allow the natural sunlight to cascade in – bright and cheerful. The back yard is a blank slate waiting for your personal touches. Perfect and move in ready. Close to dining, shopping, entertainment and other amenities. Welcome home. Easy to show. Quick Possession. Located in a Metro District.
Location
State CO
County Boulder
Rooms
Basement Finished
Main Level Bedrooms 3
Interior
Interior Features Breakfast Nook, Entrance Foyer, Kitchen Island, Pantry, Quartz Counters, Walk-In Closet(s)
Heating Forced Air
Cooling Central Air
Flooring Carpet, Laminate
Fireplaces Number 1
Fireplaces Type Gas, Living Room
Fireplace Y
Appliance Cooktop, Dishwasher, Disposal, Microwave, Oven, Range Hood
Laundry In Unit
Exterior
Exterior Feature Private Yard, Rain Gutters
Garage Concrete
Garage Spaces 3.0
Fence Partial
Utilities Available Cable Available, Electricity Available, Electricity Connected, Natural Gas Available, Natural Gas Connected, Phone Available
Roof Type Composition
Total Parking Spaces 3
Garage Yes
Building
Sewer Public Sewer
Water Public
Level or Stories One
Structure Type Frame, Other, Stone
Schools
Elementary Schools Burlington
Middle Schools Sunset
High Schools Niwot
School District St. Vrain Valley Re-1J
Others
Senior Community No
Ownership Individual
Acceptable Financing Cash, Conventional, FHA, VA Loan
Listing Terms Cash, Conventional, FHA, VA Loan
Special Listing Condition None
Read Less Info
Want to know what your home might be worth? Contact us for a FREE valuation!

Our team is ready to help you sell your home for the highest possible price ASAP

© 2024 METROLIST, INC., DBA RECOLORADO® – All Rights Reserved
6455 S. Yosemite St., Suite 500 Greenwood Village, CO 80111 USA
Bought with HomeSmart Realty

"My job is to find and attract mastery-based agents to the office, protect the culture, and make sure everyone is happy! "






