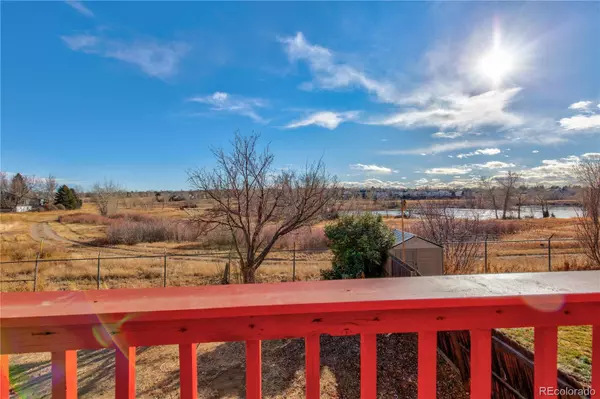$625,000
$585,000
6.8%For more information regarding the value of a property, please contact us for a free consultation.
5 Beds
4 Baths
2,648 SqFt
SOLD DATE : 02/02/2022
Key Details
Sold Price $625,000
Property Type Single Family Home
Sub Type Single Family Residence
Listing Status Sold
Purchase Type For Sale
Square Footage 2,648 sqft
Price per Sqft $236
Subdivision Summer Lake
MLS Listing ID 7816885
Sold Date 02/02/22
Bedrooms 5
Full Baths 3
Half Baths 1
HOA Y/N No
Abv Grd Liv Area 1,892
Originating Board recolorado
Year Built 1982
Annual Tax Amount $1,991
Tax Year 2020
Lot Size 6,534 Sqft
Acres 0.15
Property Description
A Rare 5 bedroom, 3.5 BA with finished walkout basement! Newly renovated from top-down with all new flooring, kitchen, and bathrooms. The open concept kitchen boasts brand new appliances, granite countertops, and subway backsplash. The kitchen opens to the living room with access to a wrap-around back deck. The gas-burning fireplace is perfect for those cozy Colorado nights. The sliding glass door opens to an expansive deck perfect for outdoor entertaining, along with a large yard. Upstairs you'll find the Master bedroom features a gorgeous renovated en suite bath and dual closets. An additional two bedrooms upstairs that could easily be outfitted for an office or flex space. Downstairs, the walkout basement provides unlimited potential for extra living with a finished entertainment space, along with two bedrooms and a washer/dryer space. Don’t miss your chance to take in the waterfront and mountain views of Quincy reservoir all year round.
Location
State CO
County Arapahoe
Rooms
Basement Finished
Interior
Interior Features Ceiling Fan(s), Eat-in Kitchen, Granite Counters, Kitchen Island, Primary Suite, Open Floorplan, Walk-In Closet(s)
Heating Forced Air
Cooling Central Air
Flooring Laminate
Fireplaces Number 1
Fireplaces Type Family Room
Fireplace Y
Appliance Cooktop, Dryer, Refrigerator, Washer
Exterior
Garage Spaces 2.0
Fence Full
Roof Type Composition, Simulated Shake
Total Parking Spaces 2
Garage Yes
Building
Lot Description Greenbelt
Sewer Public Sewer
Level or Stories Three Or More
Structure Type Vinyl Siding
Schools
Elementary Schools Summit
Middle Schools Horizon
High Schools Smoky Hill
School District Cherry Creek 5
Others
Senior Community No
Ownership Corporation/Trust
Acceptable Financing 1031 Exchange, Cash, Conventional, FHA, Owner Will Carry, USDA Loan, VA Loan
Listing Terms 1031 Exchange, Cash, Conventional, FHA, Owner Will Carry, USDA Loan, VA Loan
Special Listing Condition None
Read Less Info
Want to know what your home might be worth? Contact us for a FREE valuation!

Our team is ready to help you sell your home for the highest possible price ASAP

© 2024 METROLIST, INC., DBA RECOLORADO® – All Rights Reserved
6455 S. Yosemite St., Suite 500 Greenwood Village, CO 80111 USA
Bought with eXp Realty, LLC

"My job is to find and attract mastery-based agents to the office, protect the culture, and make sure everyone is happy! "






