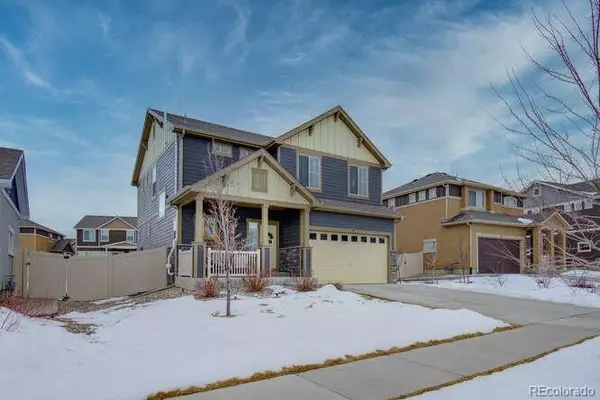$714,000
$650,000
9.8%For more information regarding the value of a property, please contact us for a free consultation.
4 Beds
4 Baths
2,835 SqFt
SOLD DATE : 02/17/2022
Key Details
Sold Price $714,000
Property Type Single Family Home
Sub Type Single Family Residence
Listing Status Sold
Purchase Type For Sale
Square Footage 2,835 sqft
Price per Sqft $251
Subdivision Erie Highlands
MLS Listing ID 4205914
Sold Date 02/17/22
Bedrooms 4
Full Baths 1
Half Baths 1
Three Quarter Bath 2
HOA Y/N No
Abv Grd Liv Area 1,998
Originating Board recolorado
Year Built 2017
Annual Tax Amount $4,875
Tax Year 2020
Lot Size 6,098 Sqft
Acres 0.14
Property Description
Colorado Casual Elegance at its best! This Erie Highlands home has it all. You feel at home, from the moment you approach the Covered Front Sitting Porch with refreshing Mountain Views. Upon entering, you find the clean and sophisticated decor' adds to the warmth of this easy flowing open floor plan. The sun filled family room flows effortlessly into the dining and kitchen area.
Entertain your guest in the Grand Center Island Eat In Kitchen, which includes a complete appliance package, beautiful granite counters, wonderful storage and a fabulous walk in pantry. Continue your entertaining or enjoy a beverage on the expanded patio within the landscaped partially fenced back yard. The upper level of this home, boasts a large loft/office area with mountain views to the Northwest, a very spacious upper floor laundry/craft room which includes the washer/dryer, and three of the four bedrooms within the home. The primary suite is spacious, which provides for a large walk in closet and a warmly appointed master bathroom. The added bonus to this wonderful home is a fully finished basement, where you can enjoy a beautiful wet bar with cabinets, shelving and ambiance lighting, along with a rec/game room area, a great fourth bedroom, adjacent bathroom and incredible storage space. The premium location and charm of this ever popular neighborhood, provides a spectacular HOA Community Pool, great access to all the restaurants, shops and cafe's within Historic Old Town Erie, along with easy access to Boulder, Denver, International Airport, Mountain Activities, Schools and all which Erie and Colorado have to offer. Call to schedule a showing ** OPEN HOUSE 11am - 2pm MT - Sunday, January 16th, 2022**
Location
State CO
County Weld
Zoning Res
Rooms
Basement Finished
Interior
Interior Features Kitchen Island, Primary Suite, Pantry, Wet Bar
Heating Forced Air
Cooling Central Air
Flooring Carpet, Tile, Vinyl, Wood
Fireplaces Number 1
Fireplaces Type Electric
Fireplace Y
Appliance Dishwasher, Disposal, Dryer, Microwave, Oven, Range, Refrigerator, Washer
Exterior
Exterior Feature Private Yard
Garage Concrete
Garage Spaces 2.0
Fence Partial
Utilities Available Cable Available, Electricity Connected, Natural Gas Connected, Phone Available
Roof Type Composition
Total Parking Spaces 2
Garage Yes
Building
Sewer Public Sewer
Water Public
Level or Stories Two
Structure Type Frame
Schools
Elementary Schools Soaring Heights
Middle Schools Soaring Heights
High Schools Erie
School District St. Vrain Valley Re-1J
Others
Senior Community No
Ownership Individual
Acceptable Financing Cash, Conventional
Listing Terms Cash, Conventional
Special Listing Condition None
Read Less Info
Want to know what your home might be worth? Contact us for a FREE valuation!

Our team is ready to help you sell your home for the highest possible price ASAP

© 2024 METROLIST, INC., DBA RECOLORADO® – All Rights Reserved
6455 S. Yosemite St., Suite 500 Greenwood Village, CO 80111 USA
Bought with Berkshire Hathaway HomeServices IRE Northglenn

"My job is to find and attract mastery-based agents to the office, protect the culture, and make sure everyone is happy! "






