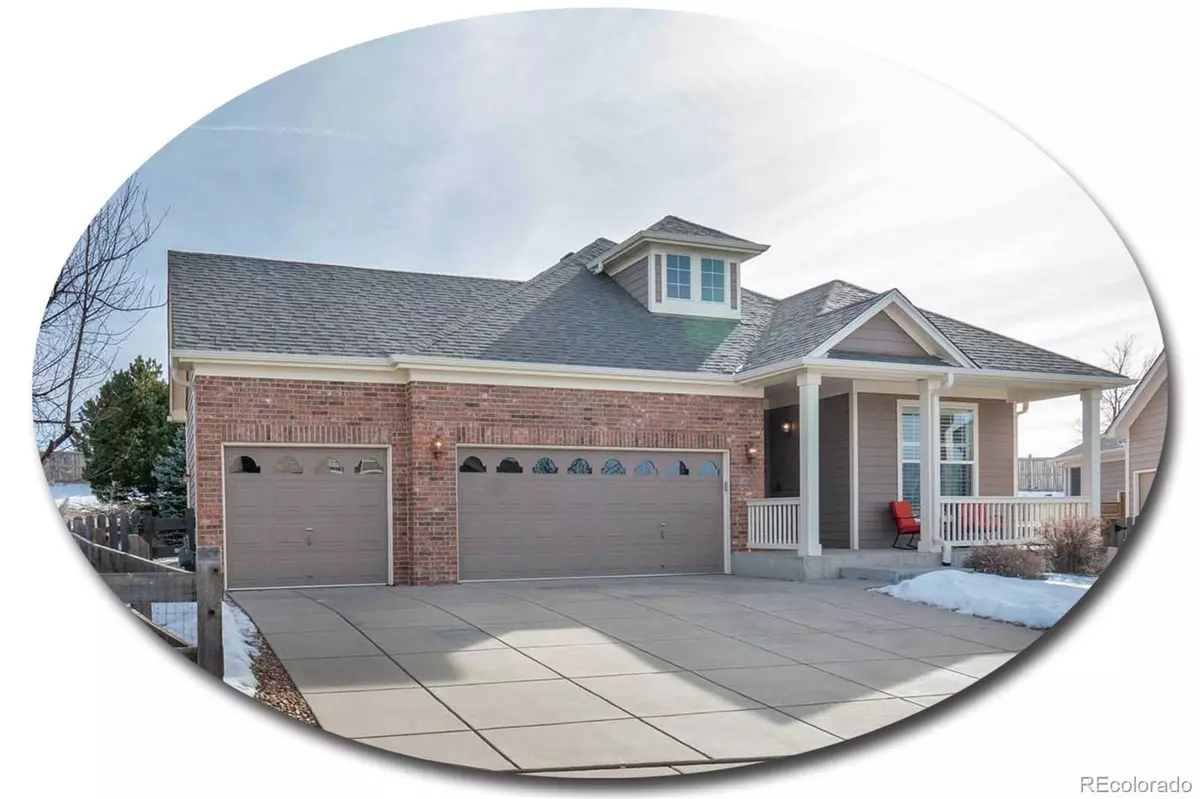$640,000
$595,000
7.6%For more information regarding the value of a property, please contact us for a free consultation.
3 Beds
2 Baths
1,928 SqFt
SOLD DATE : 02/11/2022
Key Details
Sold Price $640,000
Property Type Single Family Home
Sub Type Single Family Residence
Listing Status Sold
Purchase Type For Sale
Square Footage 1,928 sqft
Price per Sqft $331
Subdivision Villages Of Parker
MLS Listing ID 7422542
Sold Date 02/11/22
Style Traditional
Bedrooms 3
Full Baths 2
Condo Fees $908
HOA Fees $75/ann
HOA Y/N Yes
Abv Grd Liv Area 1,928
Originating Board recolorado
Year Built 2005
Annual Tax Amount $2,850
Tax Year 2020
Lot Size 0.330 Acres
Acres 0.33
Property Description
Stunning ranch home with an open floorplan and low maintenance yard in Villages of Parker! Countless brand-new upgrades and appliances make this home a modern masterpiece. Accompanied by a three-car garage, this dream home is complete with high ceilings, California Closets with custom shelving, plantation shutters, and abundant storage throughout. Outstanding location within walking distance to Cimmaron Middle School, Legend High School, Fika Coffee House, Buffaloberry Park as well as Tallman Lookout, Park, and Trail. The open floor plan provides brand-new luxury laminate flooring that seamlessly flows from the formal dining room into the living room, kitchen, and casual dining room. Providing warmth and an upscale design, the three-way fireplace is the statement piece of this area. Boasting 42-inch cabinetry, a large pantry, and a brand-new refrigerator, the kitchen is the perfect pairing of style and convenience. Enjoy a meal atop a barstool, in the casual dining room, or outside on the large trex deck. Retreat to the exquisite master suite. The ideal place to start and end your day, the ample suite offers an en suite five-piece bathroom and a generously sized walk-in closet with custom-designed California Closets. The main floor also hosts a full bathroom nestled between two additional bedrooms. Discover abundant storage in the massive 4-foot-high, cement floor, lighted crawl space underneath the house. Park with ease in the three-car garage featuring new Epoxy floor coating. A brand-new sliding glass door leads you to the trex deck in the backyard. Appointed with a brand-new drip line irrigation near the retaining wall area, this backyard is very low maintenance. Rest with ease under the brand-new roof and 5-inch rain gutters. Located within the award-winning Douglas County school district, this marvelous home is a quick drive to local attractions like Black Bear Golf Course, PACE center, and Downtown Parker filled with shops, restaurants, and more!
Location
State CO
County Douglas
Zoning Res
Rooms
Basement Crawl Space
Main Level Bedrooms 3
Interior
Interior Features Ceiling Fan(s), Eat-in Kitchen, Entrance Foyer, Five Piece Bath, High Ceilings, Laminate Counters, Primary Suite, Open Floorplan, Pantry, Smoke Free, Walk-In Closet(s)
Heating Forced Air, Natural Gas
Cooling Central Air
Flooring Carpet, Tile, Vinyl
Fireplaces Number 1
Fireplaces Type Gas, Living Room
Equipment Satellite Dish
Fireplace Y
Appliance Cooktop, Dishwasher, Disposal, Dryer, Gas Water Heater, Microwave, Oven, Range Hood, Refrigerator, Self Cleaning Oven, Washer
Laundry In Unit
Exterior
Exterior Feature Lighting, Private Yard, Rain Gutters
Garage Concrete, Dry Walled, Exterior Access Door, Finished, Floor Coating, Lighted, Storage
Garage Spaces 3.0
Fence Full
Utilities Available Cable Available, Electricity Available, Electricity Connected, Internet Access (Wired), Natural Gas Available, Natural Gas Connected, Phone Available, Phone Connected
Roof Type Composition
Total Parking Spaces 3
Garage Yes
Building
Lot Description Landscaped
Foundation Concrete Perimeter, Slab
Sewer Public Sewer
Water Public
Level or Stories One
Structure Type Concrete, Wood Siding
Schools
Elementary Schools Frontier Valley
Middle Schools Cimarron
High Schools Legend
School District Douglas Re-1
Others
Senior Community No
Ownership Individual
Acceptable Financing Cash, Conventional, FHA, VA Loan
Listing Terms Cash, Conventional, FHA, VA Loan
Special Listing Condition None
Read Less Info
Want to know what your home might be worth? Contact us for a FREE valuation!

Our team is ready to help you sell your home for the highest possible price ASAP

© 2024 METROLIST, INC., DBA RECOLORADO® – All Rights Reserved
6455 S. Yosemite St., Suite 500 Greenwood Village, CO 80111 USA
Bought with Live.Laugh.Denver. Real Estate Group

"My job is to find and attract mastery-based agents to the office, protect the culture, and make sure everyone is happy! "






