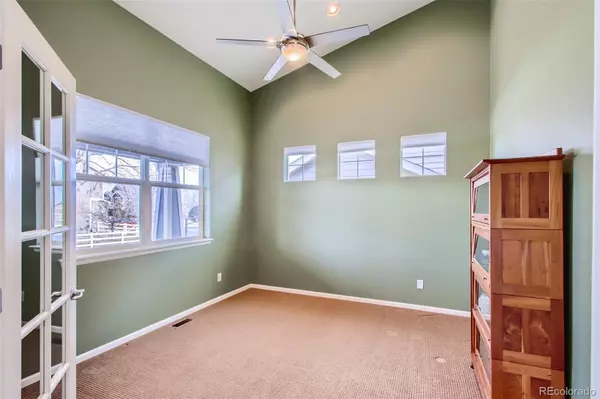$1,200,000
$1,100,000
9.1%For more information regarding the value of a property, please contact us for a free consultation.
5 Beds
5 Baths
4,248 SqFt
SOLD DATE : 02/24/2022
Key Details
Sold Price $1,200,000
Property Type Single Family Home
Sub Type Single Family Residence
Listing Status Sold
Purchase Type For Sale
Square Footage 4,248 sqft
Price per Sqft $282
Subdivision Ryan Ranch
MLS Listing ID 7203505
Sold Date 02/24/22
Style Traditional
Bedrooms 5
Full Baths 3
Half Baths 1
Three Quarter Bath 1
Condo Fees $110
HOA Fees $110/mo
HOA Y/N Yes
Abv Grd Liv Area 3,066
Originating Board recolorado
Year Built 2007
Annual Tax Amount $4,781
Tax Year 2020
Lot Size 6,098 Sqft
Acres 0.14
Property Description
Walk into this amazing, spacious home which is ready for you to simply unpack your things! Enter through the garage and there is the laundry room to drop your packages in. Enter through the front door and immediately to your left is the private office, enough room for two desks if needed. The living area can be used for a formal area or use it as a great place for the family play room. The dining room will fit a small or large crowd. Your kitchen welcomes you to cook with ease. Gas cooktop, island, double ovens and a small desk area. The kitchen window looks out over the back yard making doing clean up a little bit easier. Another bonus with this home is that the kitchen, eating area and family room are all open. At the top of the stairs is an extra large gathering area. 2 bedrooms share the hall bath and the third bedroom has a private full bathroom. The master bedroom has an unique window covering. Two separate closets keep from any squabbles with the one who doesn’t keep a neat closet. Enjoy your favorite movie on the built in screen in the basement and walk on over to the wet bar area to get your popcorn and soda. The 5th bedroom and full bath located in the basement is great for the out of town guests. Rush to see this home before it goes pending!
Location
State CO
County Jefferson
Zoning P-D
Rooms
Basement Finished
Interior
Interior Features Ceiling Fan(s), Eat-in Kitchen, Five Piece Bath, Granite Counters, Kitchen Island, Primary Suite, Walk-In Closet(s)
Heating Forced Air
Cooling Central Air
Flooring Carpet, Tile, Wood
Fireplaces Number 1
Fireplaces Type Family Room
Fireplace Y
Appliance Bar Fridge, Cooktop, Dishwasher, Double Oven, Microwave, Refrigerator
Laundry In Unit
Exterior
Garage Spaces 3.0
Fence Partial
Roof Type Composition
Total Parking Spaces 3
Garage Yes
Building
Lot Description Sprinklers In Front, Sprinklers In Rear
Sewer Public Sewer
Level or Stories Three Or More
Structure Type Frame
Schools
Elementary Schools Fairmount
Middle Schools Drake
High Schools Arvada West
School District Jefferson County R-1
Others
Senior Community No
Ownership Individual
Acceptable Financing Cash, Conventional, VA Loan
Listing Terms Cash, Conventional, VA Loan
Special Listing Condition None
Read Less Info
Want to know what your home might be worth? Contact us for a FREE valuation!

Our team is ready to help you sell your home for the highest possible price ASAP

© 2024 METROLIST, INC., DBA RECOLORADO® – All Rights Reserved
6455 S. Yosemite St., Suite 500 Greenwood Village, CO 80111 USA
Bought with RE/MAX Alliance - Olde Town

"My job is to find and attract mastery-based agents to the office, protect the culture, and make sure everyone is happy! "






