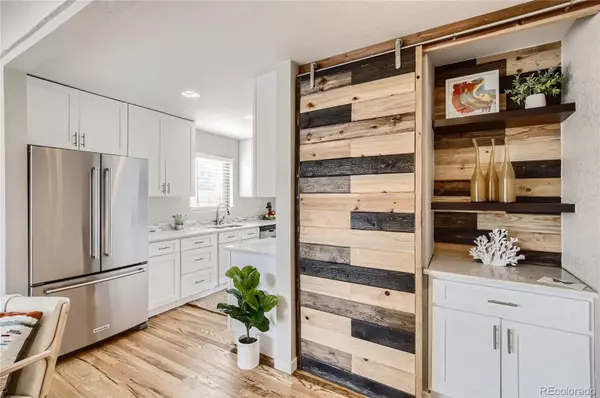$676,000
$625,000
8.2%For more information regarding the value of a property, please contact us for a free consultation.
4 Beds
3 Baths
1,856 SqFt
SOLD DATE : 02/15/2022
Key Details
Sold Price $676,000
Property Type Single Family Home
Sub Type Single Family Residence
Listing Status Sold
Purchase Type For Sale
Square Footage 1,856 sqft
Price per Sqft $364
Subdivision Strayer & Shepards Park Hill
MLS Listing ID 6227152
Sold Date 02/15/22
Bedrooms 4
Full Baths 3
HOA Y/N No
Abv Grd Liv Area 952
Originating Board recolorado
Year Built 1952
Annual Tax Amount $2,467
Tax Year 2020
Lot Size 6,098 Sqft
Acres 0.14
Property Description
This charming and immaculate, fully remodeled brick ranch in North Park Hill lives larger
than its 1904 square feet! With two living spaces, four bedrooms (both basement bedrooms have full
egress and large closets), and three full bathrooms, there is plenty of room to spread out! Original
hardwoods and cove ceilings preserve the mid-century character, while newer windows and updated
kitchen and bathrooms provide modern comfort and convenience. Designer additions such as dry bar
feature wall add a unique flair. A rare find in a home of this era, the primary bedroom boasts its own
bath and walk-in closet with brand new closet system. The large lot with mature trees and privacy fence
is an additional bonus, perfect for Colorado outdoor living. Home was completely redone in 2016 and
new furnace and evaporative cooler were installed just last month. This charmer is convenient to shops,
restaurants, the A line to the airport, and is just a ten minute drive to downtown.
Location
State CO
County Denver
Zoning E-SU-DX
Rooms
Basement Bath/Stubbed, Finished, Full, Interior Entry
Main Level Bedrooms 2
Interior
Interior Features Built-in Features, Ceiling Fan(s), Primary Suite, Open Floorplan, Pantry, Quartz Counters
Heating Forced Air, Natural Gas
Cooling Evaporative Cooling
Flooring Carpet, Tile, Wood
Fireplace Y
Appliance Cooktop, Dishwasher, Disposal, Microwave, Oven, Refrigerator
Exterior
Exterior Feature Private Yard
Garage Spaces 1.0
Fence Full
Utilities Available Cable Available, Electricity Connected, Internet Access (Wired), Natural Gas Connected, Phone Available
Roof Type Composition
Total Parking Spaces 1
Garage No
Building
Lot Description Level, Near Public Transit
Sewer Public Sewer
Water Public
Level or Stories One
Structure Type Brick, Frame
Schools
Elementary Schools Smith Renaissance
Middle Schools Mcauliffe International
High Schools Northfield
School District Denver 1
Others
Senior Community No
Ownership Individual
Acceptable Financing Cash, Conventional, FHA, VA Loan
Listing Terms Cash, Conventional, FHA, VA Loan
Special Listing Condition None
Read Less Info
Want to know what your home might be worth? Contact us for a FREE valuation!

Our team is ready to help you sell your home for the highest possible price ASAP

© 2024 METROLIST, INC., DBA RECOLORADO® – All Rights Reserved
6455 S. Yosemite St., Suite 500 Greenwood Village, CO 80111 USA
Bought with Colorado Home Realty

"My job is to find and attract mastery-based agents to the office, protect the culture, and make sure everyone is happy! "






