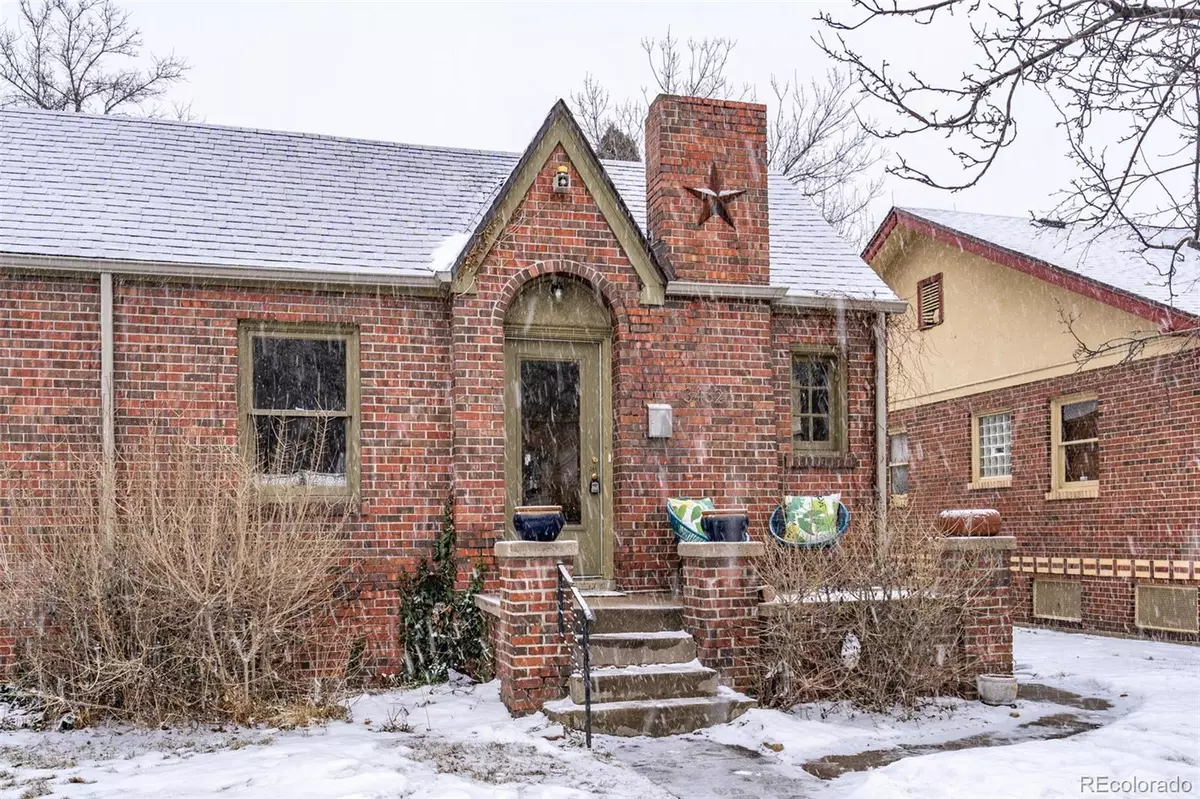$739,000
$625,000
18.2%For more information regarding the value of a property, please contact us for a free consultation.
3 Beds
2 Baths
1,756 SqFt
SOLD DATE : 03/17/2022
Key Details
Sold Price $739,000
Property Type Multi-Family
Sub Type Multi-Family
Listing Status Sold
Purchase Type For Sale
Square Footage 1,756 sqft
Price per Sqft $420
Subdivision West Highland
MLS Listing ID 2248419
Sold Date 03/17/22
Bedrooms 3
Full Baths 2
HOA Y/N No
Abv Grd Liv Area 878
Originating Board recolorado
Year Built 1932
Annual Tax Amount $2,753
Tax Year 2020
Lot Size 4,356 Sqft
Acres 0.1
Property Description
Perfectly located on a large lot in the highly walkable & vibrant West Highland neighborhood, this solid brick Tudor half duplex lives like a single family! 3432 Newton Street proudly sits on a quiet, friendly block with mature trees and BOLD architecture both old and new. The sunny front porch invites you into this lovely vintage home with open floor plan that offers a blend of newer amenities & traditional features. The high ceilings, original wood floors and brick clad gas fireplace set the stage for comfy urban living! The finished basement offers a convenient laundry area with walk-in closet that can be perfect as pantry for dry goods and enough room for your "Colorado gear." Don't miss the basement yoga nook on way to the 3rd bedroom with attached den and the oversized 2nd full bath complete with jet tub and walk-in tiled shower! Plenty of room to entertain, garden & enjoy outdoor games in the fully fenced, private backyard w concrete patio. Located "close enough" (3 blocks) to enjoy all the HIGHLAND SQUARE ACTION without sacrificing street parking or dealing with excessive car traffic!
This home shows great with new cosmetic updates but is not a "flip" or remodel. Property is being sold in "as-is" condition. Kitchen and baths are ready for your finishing touches!
all offers due by Monday 2/7 at 11am with a response time of 6pm on 2/7
Location
State CO
County Denver
Rooms
Basement Finished, Full
Main Level Bedrooms 2
Interior
Interior Features Breakfast Nook, Jet Action Tub, Open Floorplan, Tile Counters
Heating Forced Air, Natural Gas
Cooling Central Air
Flooring Carpet, Concrete, Wood
Fireplaces Type Gas Log, Living Room
Fireplace N
Appliance Dishwasher, Disposal, Dryer, Oven, Refrigerator, Washer
Laundry In Unit
Exterior
Exterior Feature Private Yard
Garage Spaces 2.0
Roof Type Composition
Total Parking Spaces 2
Garage No
Building
Sewer Public Sewer
Level or Stories One
Structure Type Brick
Schools
Elementary Schools Edison
Middle Schools Skinner
High Schools North
School District Denver 1
Others
Senior Community No
Ownership Individual
Acceptable Financing 1031 Exchange, Cash, Conventional, FHA, VA Loan
Listing Terms 1031 Exchange, Cash, Conventional, FHA, VA Loan
Special Listing Condition None
Read Less Info
Want to know what your home might be worth? Contact us for a FREE valuation!

Our team is ready to help you sell your home for the highest possible price ASAP

© 2024 METROLIST, INC., DBA RECOLORADO® – All Rights Reserved
6455 S. Yosemite St., Suite 500 Greenwood Village, CO 80111 USA
Bought with eVelo Property Management LLC

"My job is to find and attract mastery-based agents to the office, protect the culture, and make sure everyone is happy! "






