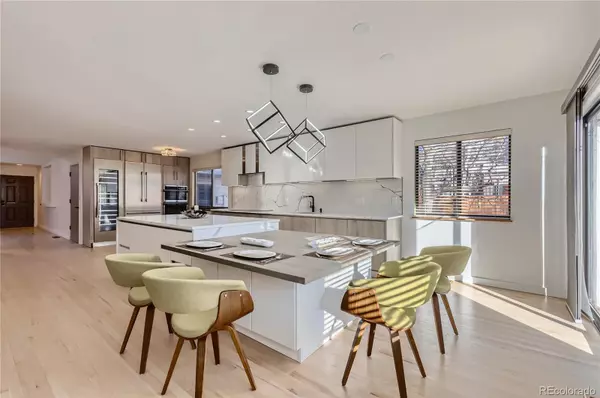$950,000
$775,000
22.6%For more information regarding the value of a property, please contact us for a free consultation.
3 Beds
3 Baths
2,996 SqFt
SOLD DATE : 02/28/2022
Key Details
Sold Price $950,000
Property Type Multi-Family
Sub Type Multi-Family
Listing Status Sold
Purchase Type For Sale
Square Footage 2,996 sqft
Price per Sqft $317
Subdivision Four Mile Village
MLS Listing ID 8495203
Sold Date 02/28/22
Style Contemporary
Bedrooms 3
Half Baths 1
Three Quarter Bath 2
Condo Fees $265
HOA Fees $265/mo
HOA Y/N Yes
Abv Grd Liv Area 1,942
Originating Board recolorado
Year Built 1983
Annual Tax Amount $2,469
Tax Year 2020
Lot Size 3,920 Sqft
Acres 0.09
Property Description
Indulge in the luxuries of a remodeled Contemporary style Townhouse. In a word…EXQUISITE. Great location minutes away from Cherry Creek North and downtown. Almost 3,000 sq. ft. place is awaiting you. For starters, this contemporary place has a stunning Italian Kitchen Cabinetry. This kitchen comes with designer appliances such as Thermador Built-in refrigerator, Thermador Wine Cooler with 3 temperature zones, Induction Cooktop, and WIFI Convection ovens/microwave, and built-in dishwasher. European 3D Tile, LED under kitchen cabinet lighting make it look distinctive. Quartz waterfall with a built-in table top incorporated into the kitchen island makes a comfortable sitting for four. Plenty of cabinetry space. Modern 48-inch Gas fireplace. Built in Entertainment Center and Pantry. Custom made railings make a great addition to given design. Wood flooring throughout the 1st floor and a designer carpet in bedrooms. A luxurious Master Bathroom has double shower. This place has 4 contemporary designed bathrooms with a state-of-the-art vanities and sensor mirrors. Master Bath has Italian made vanities with quartz countertop makes it a great spa retreat area. Designer built in Master Closet with the modern barn doors. A warm and welcoming entrance with Open Shelf is ready for an Art display. A non-conforming basement has a second fully functional kitchen, modern shower, Mother-in-law Suite. Basement has a built in Movie Theater with built in wired Bose Speakers and a wall screen. Modern shower. Four Mile Village is a secluded community with its own Club House, Pool, Tennis Court and plenty of Green Belt area. It's a perfect location, just few minutes away from the Cherry Creek Mall, upscale shopping district, art galleries, fine dining, and High Line Canal Creekside bike path or a walk path. This townhouse is within a walking distance to the future built Glendale Entertainment Center.
Location
State CO
County Denver
Zoning PUD
Rooms
Basement Full
Interior
Interior Features Eat-in Kitchen, Quartz Counters, Vaulted Ceiling(s), Walk-In Closet(s)
Heating Forced Air
Cooling Central Air
Flooring Laminate, Tile, Wood
Fireplaces Number 1
Fireplaces Type Dining Room
Fireplace Y
Appliance Bar Fridge, Convection Oven, Dishwasher, Disposal, Double Oven, Dryer, Microwave, Oven, Self Cleaning Oven, Smart Appliances, Washer, Wine Cooler
Exterior
Garage Concrete
Garage Spaces 2.0
Fence Full
Pool Outdoor Pool
Utilities Available Cable Available, Electricity Connected, Natural Gas Available, Natural Gas Connected, Phone Available
Roof Type Architecural Shingle
Total Parking Spaces 2
Garage Yes
Building
Sewer Public Sewer
Water Public
Level or Stories Two
Structure Type Cedar, Frame, Wood Siding
Schools
Elementary Schools Mcmeen
Middle Schools Hill
High Schools George Washington
School District Denver 1
Others
Senior Community No
Ownership Corporation/Trust
Acceptable Financing Cash, Conventional
Listing Terms Cash, Conventional
Special Listing Condition None
Pets Description Cats OK, Dogs OK
Read Less Info
Want to know what your home might be worth? Contact us for a FREE valuation!

Our team is ready to help you sell your home for the highest possible price ASAP

© 2024 METROLIST, INC., DBA RECOLORADO® – All Rights Reserved
6455 S. Yosemite St., Suite 500 Greenwood Village, CO 80111 USA
Bought with eXp Realty, LLC

"My job is to find and attract mastery-based agents to the office, protect the culture, and make sure everyone is happy! "






