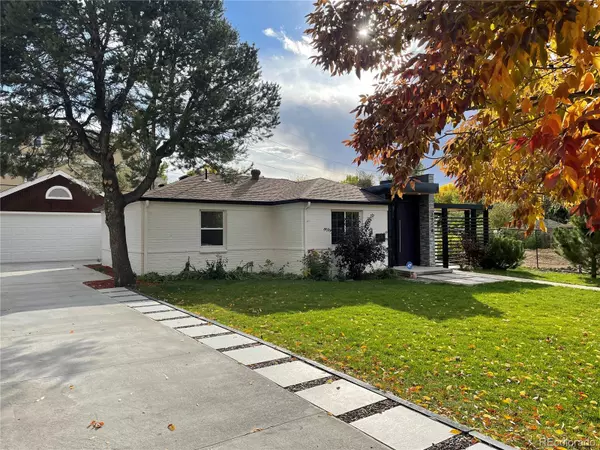$775,000
$775,000
For more information regarding the value of a property, please contact us for a free consultation.
2 Beds
2 Baths
1,175 SqFt
SOLD DATE : 03/30/2022
Key Details
Sold Price $775,000
Property Type Single Family Home
Sub Type Single Family Residence
Listing Status Sold
Purchase Type For Sale
Square Footage 1,175 sqft
Price per Sqft $659
Subdivision Mayfair Park
MLS Listing ID 2997964
Sold Date 03/30/22
Style Contemporary
Bedrooms 2
Full Baths 2
HOA Y/N No
Abv Grd Liv Area 1,175
Originating Board recolorado
Year Built 1943
Annual Tax Amount $2,312
Tax Year 2019
Lot Size 8,712 Sqft
Acres 0.2
Property Description
Enjoy this unique, modern & contemporary 2 bed, 2 bath home with designer finishes throughout – all set in the amazing Denver community of Mayfair Park. This is a beautiful home thoughtfully re-envisioned. Remodeled in 2021 (from studs upward), attention was given to efficiency & elegance. The 11-foot ceilings & wood floors throughout extend sophistication with simplicity from the foyer onward. Your new gourmet kitchen features all stainless steel designer appliances, a gas stove with pot filler, and the heart of the kitchen: an 8-foot Calcutta Quartz waterfall island with a farmhouse sink & ample storage space. Careful attention was given for room placement & extended space like the master, walk-in closet to the central functions of the utility and laundry room (includes new efficiency and code-compliant house-wide electric, plumbing, radon, sprinkler, central heating & cooling systems to enable smart home functionality). The distinctive front patio is ideal for outdoor entertaining just off of the kitchen. Relax in the centrally placed living room or retire to your primary suite featuring the walk-in, Elfa closet & 5 piece bathroom with marble shower & soaking tub. Your second bathroom also features granite counters, marble tile, shower rain-head & handheld fixtures. Your brand new Electrolux stainless steel stackable washer & dryer is easily accessible as part of the laundry/utility room. This home is on a 8540 sqft lot with a manicured front yard & xeriscaped back yard - ideal for assorted gardening, a playground, pets, or future expansion. Access the home from the private driveway & the detached, off-street 2 car garage. The central location enables quick access to major highways & venues including DIA, Rino & efficient access through the city to the mountains. Enjoy the privacy & elegance of 7154 at Mayfair Park, moments from Lowry Town Center & Crestmoor Park, Hilltop, Cherry Creek North, & via 6th Avenue all things Denver.
Location
State CO
County Denver
Zoning E-SU-DX
Rooms
Basement Crawl Space
Main Level Bedrooms 2
Interior
Interior Features Built-in Features, Eat-in Kitchen, Entrance Foyer, Five Piece Bath, Granite Counters, High Ceilings, High Speed Internet, Kitchen Island, Primary Suite, No Stairs, Open Floorplan, Quartz Counters, Smart Thermostat, Smoke Free, Vaulted Ceiling(s), Walk-In Closet(s), Wired for Data
Heating Forced Air, Natural Gas
Cooling Central Air
Flooring Tile, Wood
Fireplace N
Appliance Dishwasher, Disposal, Dryer, Microwave, Range, Refrigerator, Self Cleaning Oven, Tankless Water Heater, Washer
Laundry Laundry Closet
Exterior
Exterior Feature Garden, Gas Grill, Private Yard, Smart Irrigation
Garage 220 Volts, Concrete, Finished
Garage Spaces 2.0
Fence Partial
Utilities Available Cable Available, Electricity Connected, Natural Gas Available, Natural Gas Connected
Roof Type Architecural Shingle
Total Parking Spaces 3
Garage No
Building
Lot Description Landscaped, Level, Sprinklers In Front
Foundation Structural
Sewer Public Sewer
Water Public
Level or Stories One
Structure Type Brick
Schools
Elementary Schools Lowry
Middle Schools Hill
High Schools George Washington
School District Denver 1
Others
Senior Community No
Ownership Agent Owner
Acceptable Financing 1031 Exchange, Cash, Conventional
Listing Terms 1031 Exchange, Cash, Conventional
Special Listing Condition None
Read Less Info
Want to know what your home might be worth? Contact us for a FREE valuation!

Our team is ready to help you sell your home for the highest possible price ASAP

© 2024 METROLIST, INC., DBA RECOLORADO® – All Rights Reserved
6455 S. Yosemite St., Suite 500 Greenwood Village, CO 80111 USA
Bought with Fox Realty Services Inc

"My job is to find and attract mastery-based agents to the office, protect the culture, and make sure everyone is happy! "






