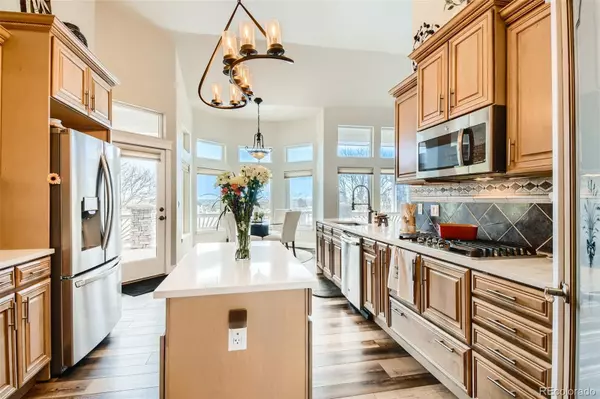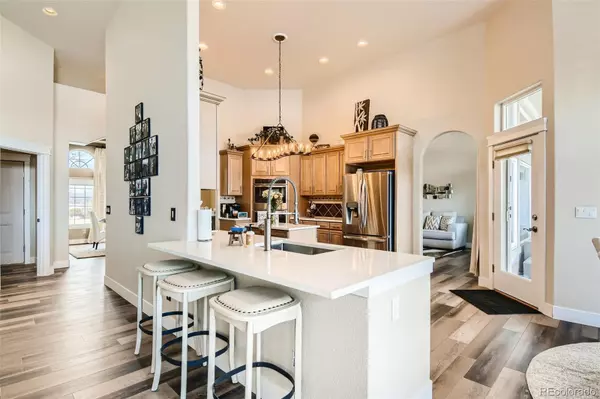$1,299,900
$1,299,900
For more information regarding the value of a property, please contact us for a free consultation.
4 Beds
5 Baths
5,832 SqFt
SOLD DATE : 03/28/2022
Key Details
Sold Price $1,299,900
Property Type Single Family Home
Sub Type Single Family Residence
Listing Status Sold
Purchase Type For Sale
Square Footage 5,832 sqft
Price per Sqft $222
Subdivision Todd Creek Estates
MLS Listing ID 2098833
Sold Date 03/28/22
Style Traditional
Bedrooms 4
Full Baths 2
Half Baths 1
Three Quarter Bath 2
Condo Fees $90
HOA Fees $90/mo
HOA Y/N Yes
Abv Grd Liv Area 2,916
Originating Board recolorado
Year Built 2002
Annual Tax Amount $3,949
Tax Year 2020
Lot Size 1.840 Acres
Acres 1.84
Property Description
Here's your chance to own this Spectacular Ranch Home located within the Gated Community of Todd Creek Estates!! Situated on 1.84 acres, this home offers over 5800sqft of living space with 4bd, 5ba, 1 Office, 3car oversized garage, completely updated throughout and ready for your entertainment needs!! Stunning Mountain Views and City Views makes this place feel like HOME! Walking in you are instantly greeted with an abundance of natural light, open floor plan, tall windows, tall ceilings and all new laminate wood flooring. Spacious Formal Living Room, Huge Formal Dining Room and Great Room with new Linear Fireplace are situated next to the Gourmet Eat-in Kitchen complete with Island, Pantry, Beautiful Cabinets, new Quartz Countertops, new Stainless Steel appliances, gas Cooktop Range and double Convection Ovens. Down the hall you will find the Master retreat with Private seating area, cozy gas Fireplace, His and Hers walk-in closets, large Master Bath with jetted soaking tub, oversized walk-in shower, and dual vanities. Updates include; All new carpet, new paint, new appliances, newer roof, new A/C, new hot water heater, new front patio, and new lighting fixtures throughout!! Basement is fully finished with all the space you'll ever need!! Have movie night in the giant theater room, play pool, air hockey, or foosball in the game room, workout in the weight room or just have those summer get togethers out by the 16 x 32 swimming pool!! Backyard was designed for relaxing by the pool and features a built-in BBQ grill, trex deck, mature trees and a large private yard! Plenty of space for the future outbuilding, if you want. Schedule your showing quick, this one won't last long!!!
Location
State CO
County Adams
Zoning A-1
Rooms
Basement Finished, Full, Walk-Out Access
Main Level Bedrooms 3
Interior
Interior Features Breakfast Nook, Ceiling Fan(s), Eat-in Kitchen, Five Piece Bath, High Ceilings, Jack & Jill Bathroom, Jet Action Tub, Kitchen Island, Primary Suite, Open Floorplan, Pantry, Quartz Counters, Radon Mitigation System, Smart Thermostat, Smoke Free, Utility Sink, Walk-In Closet(s)
Heating Forced Air
Cooling Central Air
Flooring Carpet, Laminate, Tile
Fireplaces Number 2
Fireplaces Type Electric, Family Room, Gas Log, Primary Bedroom
Fireplace Y
Appliance Convection Oven, Cooktop, Dishwasher, Disposal, Double Oven, Dryer, Gas Water Heater, Humidifier, Microwave, Refrigerator, Self Cleaning Oven, Sump Pump, Washer
Exterior
Exterior Feature Private Yard
Garage Dry Walled, Exterior Access Door, Finished, Insulated Garage, Oversized
Garage Spaces 3.0
Fence Full
Pool Outdoor Pool, Private
Roof Type Composition
Total Parking Spaces 3
Garage Yes
Building
Lot Description Landscaped, Many Trees, Sprinklers In Front, Sprinklers In Rear
Sewer Septic Tank
Water Public
Level or Stories One
Structure Type Frame
Schools
Elementary Schools Brantner
Middle Schools Roger Quist
High Schools Brighton
School District School District 27-J
Others
Senior Community No
Ownership Individual
Acceptable Financing Cash, Conventional, FHA, Jumbo, VA Loan
Listing Terms Cash, Conventional, FHA, Jumbo, VA Loan
Special Listing Condition None
Read Less Info
Want to know what your home might be worth? Contact us for a FREE valuation!

Our team is ready to help you sell your home for the highest possible price ASAP

© 2024 METROLIST, INC., DBA RECOLORADO® – All Rights Reserved
6455 S. Yosemite St., Suite 500 Greenwood Village, CO 80111 USA
Bought with Gables & Gates Realty

"My job is to find and attract mastery-based agents to the office, protect the culture, and make sure everyone is happy! "






