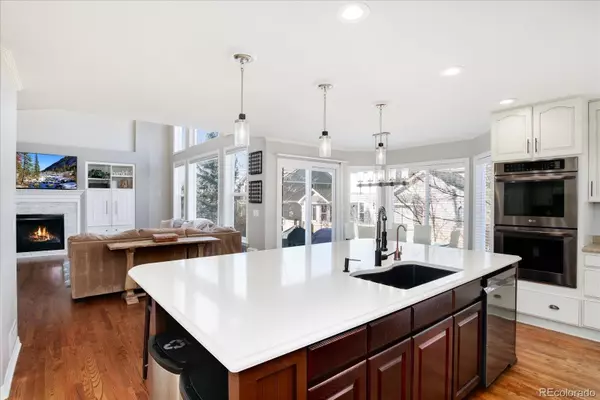$1,150,000
$1,150,000
For more information regarding the value of a property, please contact us for a free consultation.
4 Beds
5 Baths
4,956 SqFt
SOLD DATE : 03/31/2022
Key Details
Sold Price $1,150,000
Property Type Single Family Home
Sub Type Single Family Residence
Listing Status Sold
Purchase Type For Sale
Square Footage 4,956 sqft
Price per Sqft $232
Subdivision Cherry Creek Villas
MLS Listing ID 3785160
Sold Date 03/31/22
Style Traditional
Bedrooms 4
Full Baths 3
Half Baths 1
Three Quarter Bath 1
Condo Fees $61
HOA Fees $61/mo
HOA Y/N Yes
Abv Grd Liv Area 3,340
Originating Board recolorado
Year Built 1999
Annual Tax Amount $3,214
Tax Year 2020
Lot Size 10,018 Sqft
Acres 0.23
Property Description
Beautifully remodeled home in Cherry Creek Villas! Cul-De-Sac location along with Private access at the end of the street to cherry Creek Paths and reservoir! Your Right at the entrance to dog park, miles of biking and hiking and you can walk to the boat dock! Aside from the incredible location this home is truly something to see, completely remodeled with the finest of details throughout! " Pride of Ownership" is represented here with all of the tastefully done updates! Newly painted with all of today's favorite colors! Light fills this home with the abundance of windows and the open floorplan plus the dramatic high ceilings throughout. The large foyer as you walk in is breathtaking along with the open stairway leading up to the second floor and down to the finished basement...The main floor offers newly finished wood floors throughout, a formal living room and dining room along with the family room and study! The newly remodeled kitchen is truly a show case with a large eat up island with quartz countertops, freshly painted cabinets, stainless steel appliances, custom lighting, large pantry and endless cabinets...the second floor offers a loft area that is filled with endless possibilities! The master suite offers large picture windows, custom paint, neutral carpet, vaulted ceilings, new ceiling fan, his and her closets and a master bath that is jaw dropping! Newly redone with custom tile throughout, double vanities, custom lighting, custom shower with decorative detailed tile, custom paint and gorgeous lighting...three additional bedrooms that are all nice size and offers neutral paint and carpet, newer ceilings fans, mountain views! The baths offer granite counters, nice lighting! The basement is finished and incredible! Media area, wet bar, pool table area, gas fireplace, workout room, tons of storage! Wood floors and neutral carpet! Recessed lighting throughout! Too many things to list! Come take a look! You will walk in and fall in love!!!
Location
State CO
County Arapahoe
Zoning PUD
Rooms
Basement Finished, Full, Interior Entry
Interior
Interior Features Breakfast Nook, Built-in Features, Ceiling Fan(s), Eat-in Kitchen, Entrance Foyer, Five Piece Bath, Granite Counters, High Ceilings, High Speed Internet, Jack & Jill Bathroom, Kitchen Island, Primary Suite, Open Floorplan, Pantry, Quartz Counters, Smoke Free, Vaulted Ceiling(s), Walk-In Closet(s), Wet Bar
Heating Forced Air, Natural Gas
Cooling Central Air
Flooring Carpet, Tile, Wood
Fireplaces Number 2
Fireplaces Type Family Room, Gas, Great Room
Fireplace Y
Appliance Cooktop, Dishwasher, Disposal, Double Oven, Humidifier, Microwave, Refrigerator, Water Purifier
Laundry In Unit
Exterior
Exterior Feature Garden, Private Yard
Garage Concrete, Storage
Garage Spaces 3.0
Fence Full
Utilities Available Cable Available, Electricity Connected, Internet Access (Wired), Natural Gas Connected, Phone Available
View Mountain(s)
Roof Type Composition
Total Parking Spaces 3
Garage Yes
Building
Lot Description Cul-De-Sac, Level, Sprinklers In Front, Sprinklers In Rear
Foundation Concrete Perimeter
Sewer Public Sewer
Water Public
Level or Stories Two
Structure Type Brick, Frame, Stucco
Schools
Elementary Schools Sagebrush
Middle Schools Laredo
High Schools Smoky Hill
School District Cherry Creek 5
Others
Senior Community No
Ownership Individual
Acceptable Financing 1031 Exchange, Cash, Conventional, FHA, Jumbo, VA Loan
Listing Terms 1031 Exchange, Cash, Conventional, FHA, Jumbo, VA Loan
Special Listing Condition None
Read Less Info
Want to know what your home might be worth? Contact us for a FREE valuation!

Our team is ready to help you sell your home for the highest possible price ASAP

© 2024 METROLIST, INC., DBA RECOLORADO® – All Rights Reserved
6455 S. Yosemite St., Suite 500 Greenwood Village, CO 80111 USA
Bought with Thrive Real Estate Group

"My job is to find and attract mastery-based agents to the office, protect the culture, and make sure everyone is happy! "






