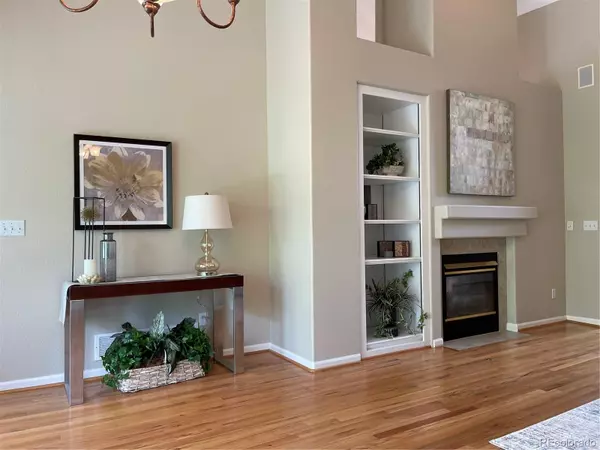$740,000
$750,000
1.3%For more information regarding the value of a property, please contact us for a free consultation.
3 Beds
3 Baths
2,925 SqFt
SOLD DATE : 06/29/2022
Key Details
Sold Price $740,000
Property Type Single Family Home
Sub Type Single Family Residence
Listing Status Sold
Purchase Type For Sale
Square Footage 2,925 sqft
Price per Sqft $252
Subdivision Gleneagles Village
MLS Listing ID 8616229
Sold Date 06/29/22
Style Contemporary
Bedrooms 3
Full Baths 3
Condo Fees $73
HOA Fees $6/ann
HOA Y/N Yes
Abv Grd Liv Area 1,841
Originating Board recolorado
Year Built 2000
Annual Tax Amount $3,683
Tax Year 2020
Lot Size 5,227 Sqft
Acres 0.12
Property Description
This Marvelous, Immaculate Home Offers Fresh Paint, Brand New Main Floor Carpet! Beautiful Real Hardwood Floors! Very Desirable Richmond Laquna Model! Outstanding Location, Very Private, Backs to Open Space with View of The Links 14th Green and Fairway! Solar System! Security System! Surround Sound Speakers! White 6 Panel Doors! U Shaped Kitchen with Food Preparation Island, Granite Counters and Breakfast Nook + Bay Window! Family Room with Vaulted Ceilings, Bookshelves, Ceiling Fan, Two-Sided Gas Log Fireplace (Shares with Living Room)! More Vaulted Ceilings and Bookshelves in Dining Room and Living Room with Shared Fireplace! Cool! Primary Suite has Coffered Ceiling, Double Vanities, Separate Shower and Jet-Tub, Walk in Closet!! 2nd Bedroom has Bay Window, New Carpet, Adjacent Full Bath! Professionally Finished Basement with Recreation Room, Media Room, Bath and Large Bedroom + Storage Room + Crawl Space! Finished Garage with Electrical Outlets, Water Spigot, Overhead Storage and Shelving! Gated Adult 55+ Community with Clubhouse, Pool and Many Activities! HOA Fee Includes INSURANCE on Exterior Structure of Residence and Maintenance and Replacement of ROOFS and Walks + Maintenance of Common Areas including Landscaping (Lawn, Trees, Shrubs), Recreation Facility, Roads and Drives, Painting and Caulking, Snow Removal, Trash Pick-up, etc.!
Location
State CO
County Douglas
Zoning PDU
Rooms
Basement Crawl Space, Finished, Partial, Sump Pump
Main Level Bedrooms 2
Interior
Interior Features Breakfast Nook, Built-in Features, Ceiling Fan(s), Eat-in Kitchen, Granite Counters, High Ceilings, Jet Action Tub, Kitchen Island, Open Floorplan, Smoke Free, Vaulted Ceiling(s), Walk-In Closet(s)
Heating Active Solar, Forced Air, Natural Gas
Cooling Attic Fan, Central Air
Flooring Carpet, Wood
Fireplaces Number 1
Fireplaces Type Gas Log, Living Room
Fireplace Y
Appliance Cooktop, Dishwasher, Disposal, Double Oven, Dryer, Gas Water Heater, Microwave, Refrigerator, Self Cleaning Oven, Sump Pump, Washer
Laundry In Unit
Exterior
Exterior Feature Gas Grill, Gas Valve, Private Yard
Garage Concrete, Dry Walled
Garage Spaces 2.0
Fence None
Utilities Available Electricity Connected, Internet Access (Wired), Natural Gas Connected, Phone Connected
View Golf Course
Roof Type Composition
Total Parking Spaces 2
Garage Yes
Building
Lot Description Cul-De-Sac, Greenbelt, On Golf Course, Open Space
Foundation Concrete Perimeter, Structural
Sewer Public Sewer
Water Public
Level or Stories One
Structure Type Brick, Wood Siding
Schools
Elementary Schools Fox Creek
Middle Schools Cresthill
High Schools Highlands Ranch
School District Douglas Re-1
Others
Senior Community Yes
Ownership Individual
Acceptable Financing Cash, Conventional
Listing Terms Cash, Conventional
Special Listing Condition None
Pets Description Cats OK, Dogs OK
Read Less Info
Want to know what your home might be worth? Contact us for a FREE valuation!

Our team is ready to help you sell your home for the highest possible price ASAP

© 2024 METROLIST, INC., DBA RECOLORADO® – All Rights Reserved
6455 S. Yosemite St., Suite 500 Greenwood Village, CO 80111 USA
Bought with PERFECT PROPERTIES

"My job is to find and attract mastery-based agents to the office, protect the culture, and make sure everyone is happy! "






