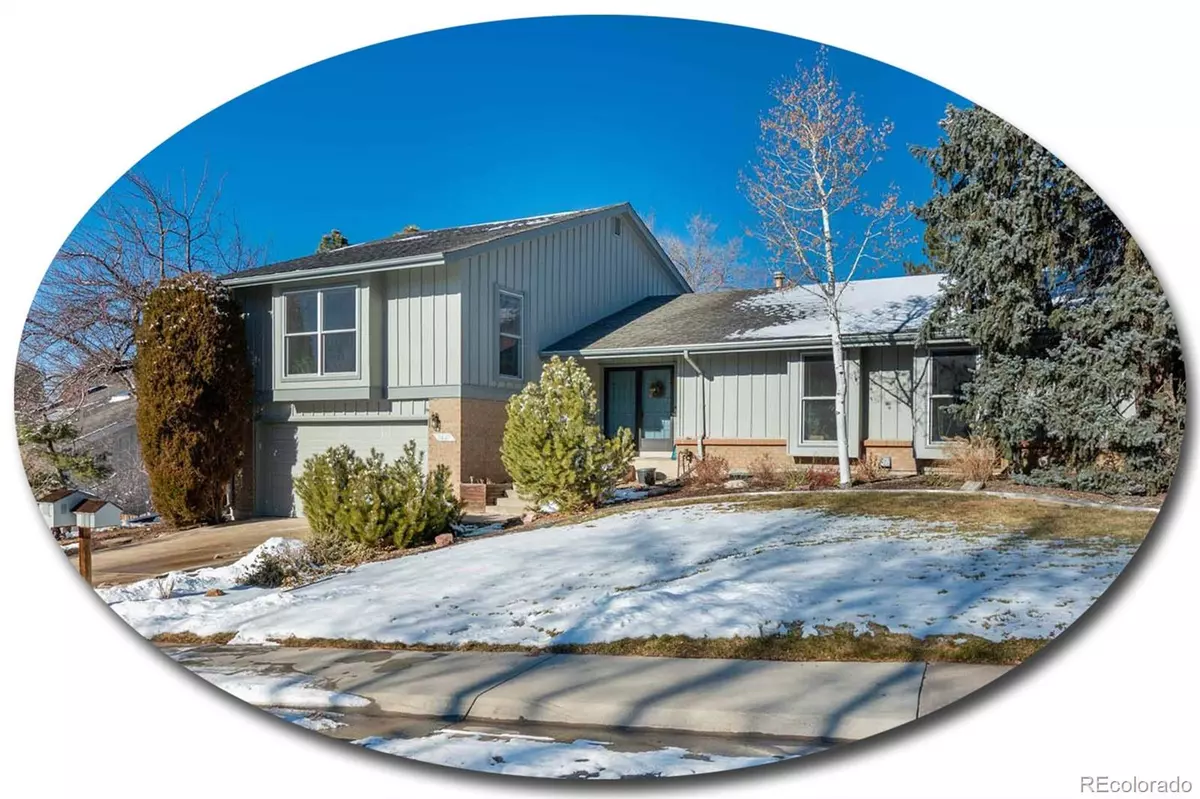$675,000
$700,000
3.6%For more information regarding the value of a property, please contact us for a free consultation.
4 Beds
3 Baths
2,433 SqFt
SOLD DATE : 03/30/2022
Key Details
Sold Price $675,000
Property Type Single Family Home
Sub Type Single Family Residence
Listing Status Sold
Purchase Type For Sale
Square Footage 2,433 sqft
Price per Sqft $277
Subdivision The Knolls
MLS Listing ID 4158042
Sold Date 03/30/22
Style Traditional
Bedrooms 4
Full Baths 1
Three Quarter Bath 2
Condo Fees $100
HOA Fees $100/mo
HOA Y/N Yes
Abv Grd Liv Area 2,433
Originating Board recolorado
Year Built 1973
Annual Tax Amount $3,871
Tax Year 2020
Lot Size 8,276 Sqft
Acres 0.19
Property Description
*** OPEN HOUSE Saturday 2/19 from 12-2 pm!*** Marvelous four-bedroom home with premier location in The Knolls! Delight in this move-in-ready tri-level, where new windows and Corian windowsills highlight an abundance of natural light. A covered front porch welcomes you to the entrance foyer through handsome French doors, leading into the formal dining room. The heart of the home is the eat-in kitchen, presenting Corian countertops, a desk niche, and separate pantry. Entertain with ease, as this layout provides access easy access between the kitchen, family room and outside patio! Rounding out the main floor are two bedrooms and a full bathroom. Boasting showstopping vaulted ceilings, the upper level hosts a spacious living room, the ideal place to unwind after a long day. French doors lead to the primary suite, appointed with an ample bedroom space, dual closets, and an en suite bathroom. The fourth conforming bedroom can be found on the lower level, distinguished by wall-to-wall built-ins and a generously sized closet. Discover an en suite full bathroom featuring a beautiful granite vanity, heated tile floors, and pullout drawers in the linen closet. Don’t miss the laundry closet! Park with ease in the two-car garage. Enjoy beautiful Colorado nights in the tree-laden backyard, or sip your favorite beverage on the patio or under the pergola. Store all your hobby and yard items away in the two sheds! Located in The Knolls, residents delight in the four tennis courts, large swimming pool, Big Dry Creek Trail, and community park. Quick drive to the popular Streets of SouthGlenn, filled with local shops, dining, entertainment and more! Easy access to C-470. Don’t miss out on this wonderful home!
Location
State CO
County Arapahoe
Rooms
Basement Crawl Space, Interior Entry, Partial, Unfinished
Main Level Bedrooms 2
Interior
Interior Features Built-in Features, Corian Counters, Eat-in Kitchen, Entrance Foyer, Granite Counters, High Ceilings, Laminate Counters, Primary Suite, Pantry, Smoke Free, Vaulted Ceiling(s)
Heating Forced Air, Natural Gas
Cooling Central Air
Flooring Carpet, Tile, Wood
Fireplaces Number 1
Fireplaces Type Family Room, Wood Burning
Fireplace Y
Appliance Dishwasher, Disposal, Dryer, Gas Water Heater, Microwave, Oven, Range, Range Hood, Refrigerator, Self Cleaning Oven, Washer
Laundry In Unit
Exterior
Exterior Feature Lighting, Private Yard, Rain Gutters
Garage Concrete, Insulated Garage, Lighted, Storage
Garage Spaces 2.0
Fence Full
Utilities Available Cable Available, Electricity Available, Electricity Connected, Internet Access (Wired), Natural Gas Available, Natural Gas Connected, Phone Available, Phone Connected
Roof Type Composition
Total Parking Spaces 2
Garage Yes
Building
Lot Description Landscaped, Sprinklers In Front, Sprinklers In Rear
Foundation Concrete Perimeter, Slab
Sewer Public Sewer
Water Public
Level or Stories Tri-Level
Structure Type Brick, Frame, Wood Siding
Schools
Elementary Schools Sandburg
Middle Schools Newton
High Schools Arapahoe
School District Littleton 6
Others
Senior Community No
Ownership Estate
Acceptable Financing Cash, Conventional, FHA, VA Loan
Listing Terms Cash, Conventional, FHA, VA Loan
Special Listing Condition None
Read Less Info
Want to know what your home might be worth? Contact us for a FREE valuation!

Our team is ready to help you sell your home for the highest possible price ASAP

© 2024 METROLIST, INC., DBA RECOLORADO® – All Rights Reserved
6455 S. Yosemite St., Suite 500 Greenwood Village, CO 80111 USA
Bought with The Steller Group, Inc

"My job is to find and attract mastery-based agents to the office, protect the culture, and make sure everyone is happy! "






