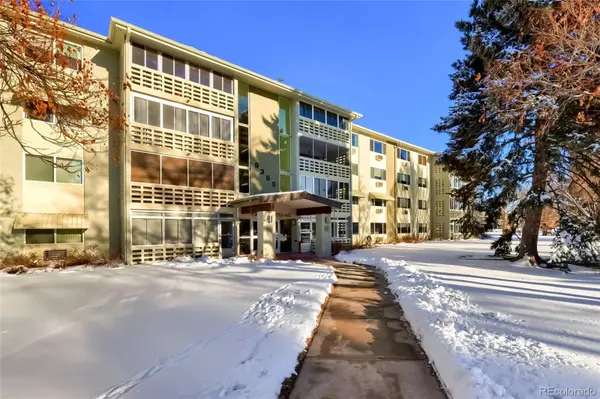$305,000
$305,000
For more information regarding the value of a property, please contact us for a free consultation.
2 Beds
2 Baths
1,200 SqFt
SOLD DATE : 04/05/2022
Key Details
Sold Price $305,000
Property Type Multi-Family
Sub Type Multi-Family
Listing Status Sold
Purchase Type For Sale
Square Footage 1,200 sqft
Price per Sqft $254
Subdivision Windsor Gardens
MLS Listing ID 9069952
Sold Date 04/05/22
Bedrooms 2
Full Baths 1
Three Quarter Bath 1
Condo Fees $547
HOA Fees $547/mo
HOA Y/N Yes
Abv Grd Liv Area 1,200
Originating Board recolorado
Year Built 1967
Annual Tax Amount $556
Tax Year 2020
Property Description
This is the one you’ve been waiting for! 1200 ft.² updated condo in Windsor Gardens. This home feature two bedrooms, two bathrooms in a fantastic quiet 2nd floor unit. Beautiful territorial views of gardens and well-maintained landscaping. Updated throughout. This home has an inviting open floor plan, beautiful kitchen with new cabinetry, tile backsplash, stainless steel appliances all included. Large living room with Hand hewn hard wood laminate flooring. The adjoining space is currently used as an extended living room, that can be used as a study or could be easily transformed back into the second bedroom. Both bathrooms are updated with granite countertops, tile flooring, and updated fixtures. Large master bedroom with oversized walk-in closet and ensuite bathroom. There’s also an additional room that’s currently being used as an office. Extra unit storage room and laundry conveniently located just across the hallway from the unit. Elevator is just steps away. One car detached garage very close to the building. This meticulously maintained home is ready for you to move in enjoying all of Windsor gardens amenities, which includes a 9 hole par 3 golf course, indoor/outdoor pools, a fitness center, spa, classes and much, much more. For added convenience, the HOA includes property taxes, heat, Water, sewer and all of your classes, along with 24 hour security, and trash removal. 55+ adult community.
Location
State CO
County Denver
Zoning O-1
Rooms
Main Level Bedrooms 2
Interior
Interior Features Ceiling Fan(s), Walk-In Closet(s)
Heating Baseboard, Hot Water
Cooling Air Conditioning-Room
Flooring Carpet, Wood
Fireplace N
Exterior
Exterior Feature Balcony, Rain Gutters
Garage Spaces 1.0
Fence None
Pool Indoor, Private
Utilities Available Cable Available, Electricity Available, Internet Access (Wired), Phone Available
View Golf Course
Roof Type Composition, Other
Total Parking Spaces 1
Garage No
Building
Lot Description Greenbelt
Foundation Slab
Sewer Public Sewer
Water Public
Level or Stories One
Structure Type Brick, Frame
Schools
Elementary Schools Place
Middle Schools Place
High Schools George Washington
School District Denver 1
Others
Senior Community Yes
Ownership Individual
Acceptable Financing Cash, Conventional, FHA, VA Loan
Listing Terms Cash, Conventional, FHA, VA Loan
Special Listing Condition None
Pets Description Yes
Read Less Info
Want to know what your home might be worth? Contact us for a FREE valuation!

Our team is ready to help you sell your home for the highest possible price ASAP

© 2024 METROLIST, INC., DBA RECOLORADO® – All Rights Reserved
6455 S. Yosemite St., Suite 500 Greenwood Village, CO 80111 USA
Bought with My House Realty

"My job is to find and attract mastery-based agents to the office, protect the culture, and make sure everyone is happy! "






