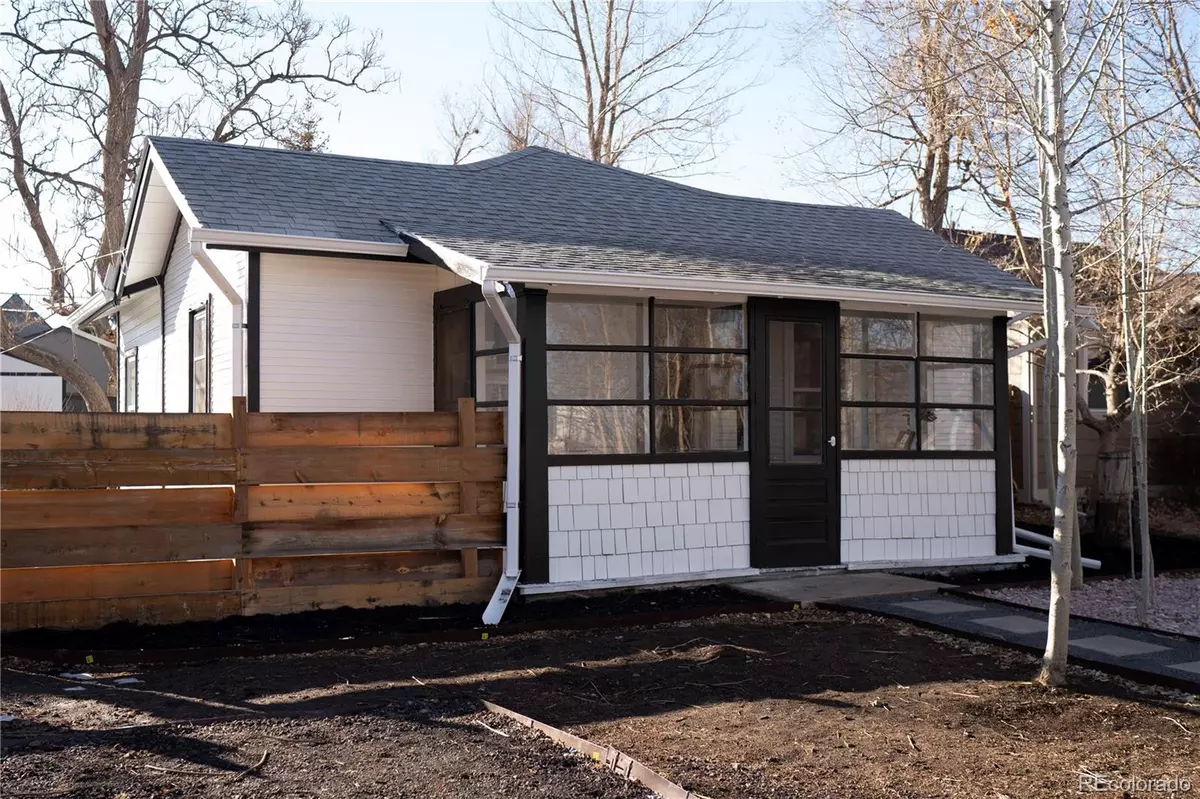$450,000
$428,500
5.0%For more information regarding the value of a property, please contact us for a free consultation.
2 Beds
1 Bath
780 SqFt
SOLD DATE : 04/01/2022
Key Details
Sold Price $450,000
Property Type Single Family Home
Sub Type Single Family Residence
Listing Status Sold
Purchase Type For Sale
Square Footage 780 sqft
Price per Sqft $576
Subdivision Kensington
MLS Listing ID 8021014
Sold Date 04/01/22
Style Cottage, Traditional
Bedrooms 2
Full Baths 1
HOA Y/N No
Abv Grd Liv Area 780
Originating Board recolorado
Year Built 1939
Annual Tax Amount $1,255
Tax Year 2020
Lot Size 6,969 Sqft
Acres 0.16
Property Description
Welcome to your elegantly designed home with considerable attention to detail and exceptional use of space. As you walk in the front door you will be welcomed by the cozy sunroom, excellent for a morning cup of coffee/tea, and an even better place to end the day, in your own little sanctuary. Let's say you want a little more privacy than the sunroom has to offer, just steps away you will be able to get comfortable and relax streaming your favorite show in the homely living room. Now you have options, do you use the spare bedroom with french doors as a true bedroom, or set it up as a stunning home office? Why stop there, why not make it a home gym room or even an extension of your living room? With ample natural light, this room can adapt to just about any activity/hobby you have in mind. It's been a long day and now it's time to wind down in your serene bedroom with a soft and plush carpet. If you are like half of the world, you will be happy that the bathroom only steps away from your bedroom, you know, for those midnight bathroom trips! You will be mesmerized by the herringbone tile design, so falling back asleep will be a breeze. Or let's say you are like the other half of the world and looking for that late-night snack, not to worry as there is plenty of room for food and snacks in your one-of-a-kind kitchen. With tons of cabinet space, you can have plates at the ready for the midnight hot pocket, or if you are feeling crazy, cook up a delicious meal on your gas stove. You will have all the space you need to with the captivating granite countertops. Alright, we made it to the end of the week. Time to attack the mountain of laundry you have been putting off for two weeks. Grab the detergent from the cabinets and get that first load started. Then you can run out the back door to start the exhaustive list of errands you have and frolic to your BRAND NEW 2 car garage. Chores are done, errands are run, relaxation has commenced. WAIT you need to write an offer first.
Location
State CO
County Denver
Zoning E-SU-DX
Rooms
Basement Interior Entry, Unfinished
Main Level Bedrooms 2
Interior
Interior Features Granite Counters, No Stairs, Smoke Free
Heating Forced Air
Cooling None
Flooring Carpet, Vinyl
Fireplaces Number 1
Fireplaces Type Living Room
Fireplace Y
Appliance Disposal, Gas Water Heater, Microwave, Oven, Refrigerator
Laundry In Unit
Exterior
Exterior Feature Private Yard, Rain Gutters
Garage Concrete, Exterior Access Door
Garage Spaces 2.0
Fence Full
Utilities Available Cable Available, Electricity Connected, Natural Gas Available, Natural Gas Connected
Roof Type Composition
Total Parking Spaces 2
Garage No
Building
Lot Description Level
Sewer Public Sewer
Water Public
Level or Stories One
Structure Type Frame
Schools
Elementary Schools Montclair
Middle Schools Hill
High Schools George Washington
School District Denver 1
Others
Senior Community No
Ownership Agent Owner
Acceptable Financing Cash, Conventional, FHA, USDA Loan, VA Loan
Listing Terms Cash, Conventional, FHA, USDA Loan, VA Loan
Special Listing Condition None
Read Less Info
Want to know what your home might be worth? Contact us for a FREE valuation!

Our team is ready to help you sell your home for the highest possible price ASAP

© 2024 METROLIST, INC., DBA RECOLORADO® – All Rights Reserved
6455 S. Yosemite St., Suite 500 Greenwood Village, CO 80111 USA
Bought with Coldwell Banker Realty 18

"My job is to find and attract mastery-based agents to the office, protect the culture, and make sure everyone is happy! "






