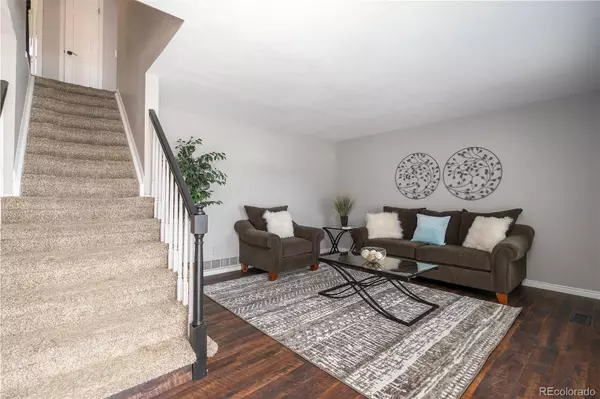$655,000
$625,000
4.8%For more information regarding the value of a property, please contact us for a free consultation.
4 Beds
3 Baths
1,840 SqFt
SOLD DATE : 04/04/2022
Key Details
Sold Price $655,000
Property Type Single Family Home
Sub Type Single Family Residence
Listing Status Sold
Purchase Type For Sale
Square Footage 1,840 sqft
Price per Sqft $355
Subdivision Williamsburg I
MLS Listing ID 4620698
Sold Date 04/04/22
Style Traditional
Bedrooms 4
Full Baths 1
Half Baths 1
Three Quarter Bath 1
HOA Y/N No
Abv Grd Liv Area 1,840
Originating Board recolorado
Year Built 1978
Annual Tax Amount $3,180
Tax Year 2020
Lot Size 7,840 Sqft
Acres 0.18
Property Description
This beautiful home is located in Littleton's exclusive Williamsburg I subdivision, a true gem. It is situated on a cul-de-sac to include herringbone path leading to a covered front porch with swing. Wonderful backyard for entertaining, featuring a large deck, gazebo and a fire pit perfect for evenings. Have and RV or Boat? You are in luck, this community does not have an HOA and RV parking is on the side of the house. Wood burning fireplace in the family room which is right off of the kitchen that includes newer Stainless Steel appliances. All four bedrooms are on the upper level and the unfinished basement is ready for customizing. This home is perfect to move in and enjoy or tailor to your taste with some fresh updates.
Location
State CO
County Jefferson
Zoning P-D
Rooms
Basement Full, Unfinished
Interior
Interior Features Ceiling Fan(s), Corian Counters, Eat-in Kitchen, High Speed Internet, Pantry, Smoke Free, Solid Surface Counters, Walk-In Closet(s)
Heating Forced Air
Cooling Attic Fan
Flooring Carpet, Tile, Vinyl
Fireplaces Number 1
Fireplaces Type Family Room, Wood Burning
Fireplace Y
Appliance Dishwasher, Disposal, Dryer, Gas Water Heater, Microwave, Range, Refrigerator, Self Cleaning Oven, Washer
Laundry In Unit
Exterior
Exterior Feature Fire Pit, Private Yard, Rain Gutters
Garage Concrete, Exterior Access Door
Garage Spaces 2.0
Fence Full
Utilities Available Cable Available, Electricity Connected, Natural Gas Connected, Phone Available
Roof Type Composition
Total Parking Spaces 2
Garage Yes
Building
Lot Description Cul-De-Sac, Irrigated, Landscaped, Sloped, Sprinklers In Front
Foundation Concrete Perimeter, Slab
Sewer Public Sewer
Water Public
Level or Stories Two
Structure Type Brick, Frame, Wood Siding
Schools
Elementary Schools Shaffer
Middle Schools Falcon Bluffs
High Schools Chatfield
School District Jefferson County R-1
Others
Senior Community No
Ownership Individual
Acceptable Financing Cash, Conventional, FHA, VA Loan
Listing Terms Cash, Conventional, FHA, VA Loan
Special Listing Condition None
Read Less Info
Want to know what your home might be worth? Contact us for a FREE valuation!

Our team is ready to help you sell your home for the highest possible price ASAP

© 2024 METROLIST, INC., DBA RECOLORADO® – All Rights Reserved
6455 S. Yosemite St., Suite 500 Greenwood Village, CO 80111 USA
Bought with Equity Colorado Real Estate

"My job is to find and attract mastery-based agents to the office, protect the culture, and make sure everyone is happy! "






