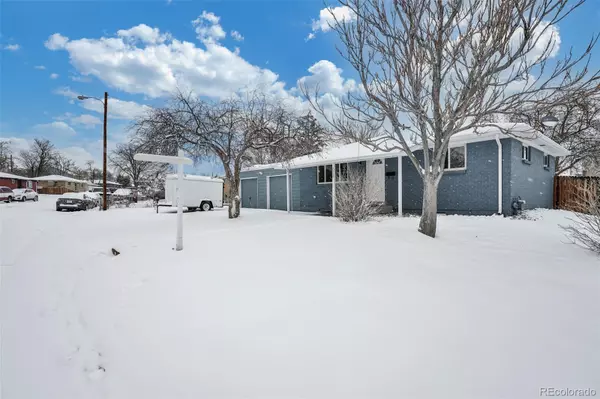$556,000
$550,000
1.1%For more information regarding the value of a property, please contact us for a free consultation.
4 Beds
2 Baths
1,650 SqFt
SOLD DATE : 03/28/2022
Key Details
Sold Price $556,000
Property Type Single Family Home
Sub Type Single Family Residence
Listing Status Sold
Purchase Type For Sale
Square Footage 1,650 sqft
Price per Sqft $336
Subdivision Sherrelwood Estates
MLS Listing ID 3384616
Sold Date 03/28/22
Style Traditional
Bedrooms 4
Full Baths 1
Three Quarter Bath 1
HOA Y/N No
Abv Grd Liv Area 825
Originating Board recolorado
Year Built 1959
Annual Tax Amount $2,264
Tax Year 2020
Lot Size 7,405 Sqft
Acres 0.17
Property Description
STUNNING home that has been completely renovated, you do NOT want to miss! Walk into a gorgeous sitting room that naturally flows into an open concept kitchen. This kitchen has been completely reengineered to make this house feel like home. It is equipped with custom cabinetry, new appliances, new flooring, under-mount lighting, countertops, and other subtle upgrades to ensure the highest quality. Both bathrooms have been upgraded to establish a luxury aesthetics with practical application. Flooring has been redone, bedrooms have been expanded, egress windows have been installed, storage has been added- I can assure you this home has been meticulously renovated, and not just thrown together like so many others. Also, enjoy the back patio area that looks out to your creation of a garden! Plenty of space to entertain either inside or outside. Don't forget to check out the zoning to confirm that you can do short term rentals in that area. Run, don't walk because this one will go fast! *Blue cabinets are much earthier blue than the pictures suggest + the storage trailer out front is no longer there*
Location
State CO
County Adams
Zoning R-1-C
Rooms
Basement Finished, Full
Interior
Interior Features Breakfast Nook, Built-in Features, Open Floorplan, Pantry, Quartz Counters, Smoke Free
Heating Forced Air
Cooling Central Air
Flooring Carpet, Wood
Fireplaces Type Family Room
Fireplace N
Appliance Dishwasher, Disposal, Dryer, Microwave, Oven, Refrigerator, Washer
Laundry In Unit, Laundry Closet
Exterior
Exterior Feature Private Yard, Rain Gutters
Garage Oversized
Garage Spaces 2.0
Fence Full
Roof Type Composition
Total Parking Spaces 2
Garage Yes
Building
Lot Description Secluded
Sewer Public Sewer
Water Public
Level or Stories One
Structure Type Frame
Schools
Elementary Schools North Star
Middle Schools Niver Creek
High Schools Northglenn
School District Adams 12 5 Star Schl
Others
Senior Community No
Ownership Individual
Acceptable Financing Cash, Conventional, FHA, VA Loan
Listing Terms Cash, Conventional, FHA, VA Loan
Special Listing Condition None
Read Less Info
Want to know what your home might be worth? Contact us for a FREE valuation!

Our team is ready to help you sell your home for the highest possible price ASAP

© 2024 METROLIST, INC., DBA RECOLORADO® – All Rights Reserved
6455 S. Yosemite St., Suite 500 Greenwood Village, CO 80111 USA
Bought with Your Castle Real Estate Inc

"My job is to find and attract mastery-based agents to the office, protect the culture, and make sure everyone is happy! "






