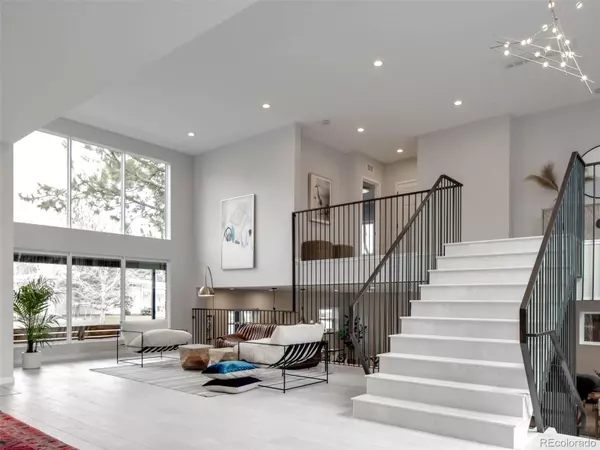$3,000,000
$2,850,000
5.3%For more information regarding the value of a property, please contact us for a free consultation.
6 Beds
6 Baths
6,559 SqFt
SOLD DATE : 04/08/2022
Key Details
Sold Price $3,000,000
Property Type Single Family Home
Sub Type Single Family Residence
Listing Status Sold
Purchase Type For Sale
Square Footage 6,559 sqft
Price per Sqft $457
Subdivision Hilltop
MLS Listing ID 8035081
Sold Date 04/08/22
Style Mid-Century Modern
Bedrooms 6
Full Baths 5
Half Baths 1
HOA Y/N No
Abv Grd Liv Area 5,398
Originating Board recolorado
Year Built 1958
Annual Tax Amount $9,789
Tax Year 2020
Lot Size 0.320 Acres
Acres 0.32
Property Description
Mid-century modern masterpiece in Hilltop sits on an impressive oversized lot, with clean lines an an abundance of sunlight which pours in from oversized windows on every floor. Artistically contrasting the dark exterior to the bright & voluminous interior, this 6BR home offers an airy and open floorplan that transitions the split-level living spaces together and allows for indoor/outdoor flow. Upon entry the surrounding botanical-like windows fills the space with natural light and views of the courtyard as you step into the two story foyer with modern light fixtures and wide-plank, white oak flooring throughout. The foyer opens to the gourmet chef’s kitchen boasting abundant seating at the primary dining space and eat-in bar seating at one of the two leather granite slab islands, bountiful storage in the custom cabinets and butler’s pantry, and Miele stainless steel appliances. The kitchen finishes extend to the wet bar with wine fridge and leads you to the formal dining room with dramatic designer light fixtures and stained white oak accent wall. The living space seamlessly connects the outdoors with the stacking sliding doors opening to a covered patio facing your private, spanning outdoor oasis with professional landscaping to extend entertaining space or warm up near the fire pit. Back inside, the sleek stair railings retain the mid-century charm and open living floorplan flow as it transitions down the extra-wide oak stairs to the lower level living room with fireplace, full wet bar with mosaic tiling, bar seating and wine fridge, and two guest bedrooms with Jack & Jill bath. Transitioning to the upper level, the well-lit upper pathway creates privacy from the two en-suite bedrooms for the primary bedroom with stained oak accent wall, impressive custom walk-in closet, and luxurious 5-piece bath with radiant heated floors. The expansive finished basement offers natural lighting and tall ceilings as a recreation room, as well as hosts the 6th bed & bath.
Location
State CO
County Denver
Zoning E-SU-G
Rooms
Basement Daylight, Finished, Interior Entry, Partial
Main Level Bedrooms 2
Interior
Interior Features Ceiling Fan(s), Eat-in Kitchen, Entrance Foyer, Five Piece Bath, Jack & Jill Bathroom, Primary Suite, Walk-In Closet(s), Wet Bar
Heating Forced Air, Natural Gas
Cooling Central Air
Flooring Carpet, Wood
Fireplaces Number 1
Fireplaces Type Basement, Gas, Gas Log, Living Room
Fireplace Y
Appliance Bar Fridge, Dishwasher, Disposal, Microwave, Range, Range Hood, Refrigerator, Wine Cooler
Exterior
Exterior Feature Fire Pit, Lighting, Private Yard, Rain Gutters, Smart Irrigation
Garage Tandem
Garage Spaces 4.0
Fence Full
Roof Type Composition
Total Parking Spaces 4
Garage Yes
Building
Lot Description Landscaped, Level, Many Trees
Sewer Public Sewer
Water Public
Level or Stories Multi/Split
Structure Type Brick
Schools
Elementary Schools Carson
Middle Schools Hill
High Schools George Washington
School District Denver 1
Others
Senior Community No
Ownership Corporation/Trust
Acceptable Financing Cash, Conventional, Jumbo, Other
Listing Terms Cash, Conventional, Jumbo, Other
Special Listing Condition None
Read Less Info
Want to know what your home might be worth? Contact us for a FREE valuation!

Our team is ready to help you sell your home for the highest possible price ASAP

© 2024 METROLIST, INC., DBA RECOLORADO® – All Rights Reserved
6455 S. Yosemite St., Suite 500 Greenwood Village, CO 80111 USA
Bought with Kentwood Real Estate City Properties

"My job is to find and attract mastery-based agents to the office, protect the culture, and make sure everyone is happy! "






