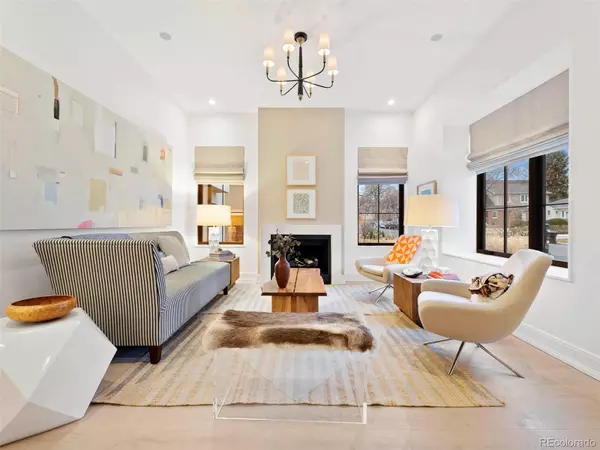$4,375,000
$3,600,000
21.5%For more information regarding the value of a property, please contact us for a free consultation.
5 Beds
5 Baths
5,121 SqFt
SOLD DATE : 04/07/2022
Key Details
Sold Price $4,375,000
Property Type Single Family Home
Sub Type Single Family Residence
Listing Status Sold
Purchase Type For Sale
Square Footage 5,121 sqft
Price per Sqft $854
Subdivision Hilltop
MLS Listing ID 6148733
Sold Date 04/07/22
Style Urban Contemporary
Bedrooms 5
Full Baths 1
Half Baths 1
Three Quarter Bath 3
HOA Y/N No
Abv Grd Liv Area 4,075
Originating Board recolorado
Year Built 2016
Annual Tax Amount $13,342
Tax Year 2020
Lot Size 9,583 Sqft
Acres 0.22
Property Description
This stunning Hilltop home stands alone in terms of architecture, materials and thoughtful, modern floor plan. A former Denver Designer Show House to benefit Children’s Hospital Colorado, it is defined by beautiful light and an elegant design that feels open yet allows for plenty of private spaces. Chef’s kitchen (with cabinetry by Aspen Leaf) has two islands, thick marble counters, Wolf-Sub Zero appliances, 59 bottle wine fridge, instant hot water (!) and the most perfect, sunny breakfast nook. Fun little extras abound, like a built-in bar in dining room for entertaining, a hidden pantry in kitchen and a kid’s performance area in basement. The landscaped yard will pop with color in the spring and the partially covered patio spaces allow the outside in. Gracious primary suite with spectacular bathroom plus three bathrooms and laundry upstairs. Featured in Colorado Homes and Lifestyles Magazine numerous times! Special features include Waterworks plumbing fixtures, 7.5 inch wide pale European oak floors, accordion doors to back patio, Savant whole house smart system, reverse osmosis water filtration system. Attached, oversized two car garage. Come take a look, showings begin March 24.
Location
State CO
County Denver
Zoning E-SU-DX
Rooms
Basement Partial
Interior
Interior Features Breakfast Nook, Eat-in Kitchen, Five Piece Bath, High Ceilings, Jack & Jill Bathroom, Kitchen Island, Marble Counters, Open Floorplan, Pantry, Primary Suite, Sauna, T&G Ceilings, Vaulted Ceiling(s), Walk-In Closet(s)
Heating Forced Air, Natural Gas
Cooling Central Air
Flooring Carpet, Tile, Wood
Fireplaces Number 3
Fireplaces Type Family Room, Living Room, Primary Bedroom
Fireplace Y
Appliance Convection Oven, Cooktop, Dishwasher, Double Oven, Range Hood, Self Cleaning Oven, Washer, Wine Cooler
Exterior
Exterior Feature Fire Pit, Private Yard
Garage Spaces 2.0
Fence Partial
Roof Type Composition
Total Parking Spaces 2
Garage Yes
Building
Lot Description Landscaped, Level, Sprinklers In Front, Sprinklers In Rear
Foundation Slab
Sewer Public Sewer
Water Public
Level or Stories Two
Structure Type Brick, Metal Siding, Wood Siding
Schools
Elementary Schools Carson
Middle Schools Hill
High Schools George Washington
School District Denver 1
Others
Senior Community No
Ownership Corporation/Trust
Acceptable Financing Cash, Conventional
Listing Terms Cash, Conventional
Special Listing Condition None
Read Less Info
Want to know what your home might be worth? Contact us for a FREE valuation!

Our team is ready to help you sell your home for the highest possible price ASAP

© 2024 METROLIST, INC., DBA RECOLORADO® – All Rights Reserved
6455 S. Yosemite St., Suite 500 Greenwood Village, CO 80111 USA
Bought with Compass - Denver

"My job is to find and attract mastery-based agents to the office, protect the culture, and make sure everyone is happy! "






