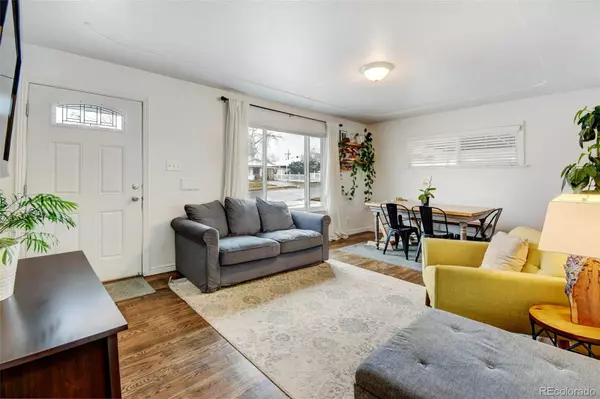$569,000
$515,000
10.5%For more information regarding the value of a property, please contact us for a free consultation.
4 Beds
2 Baths
1,533 SqFt
SOLD DATE : 04/22/2022
Key Details
Sold Price $569,000
Property Type Single Family Home
Sub Type Single Family Residence
Listing Status Sold
Purchase Type For Sale
Square Footage 1,533 sqft
Price per Sqft $371
Subdivision Ruby Hill
MLS Listing ID 7308519
Sold Date 04/22/22
Style Traditional
Bedrooms 4
Full Baths 1
Three Quarter Bath 1
HOA Y/N No
Abv Grd Liv Area 807
Originating Board recolorado
Year Built 1954
Annual Tax Amount $2,000
Tax Year 2020
Lot Size 6,969 Sqft
Acres 0.16
Property Description
Enjoyment awaits in this wonderful 4 bed 2 bath ranch home in the Ruby Hill area! This open floor plan boasts hardwood floors and flows very nicely with lots of natural light. Upon entry you will find the living room, kitchen, bedrooms, full bathroom and enclosed sunroom. The kitchen shines with nice cabinetry, granite and stainless appliances including gas stove! On to the full finished basement with cozy family room, 2 additional bedrooms and a bathroom. The laundry room is oversized with a full sink and additional cabinets for storage. On to the large backyard with a spacious patio area for entertaining. A few additional features including a sunny location for perennials and garden beds, the large fenced backyard and a fabulous shed. Ruby Hill Park nearby ~ offering a Community Garden, Mountain Biking Park, Snowboard Terrain Park, Sledding Hill and Running Path. The Free concert series hosted at Levitt Pavilion is a big plus for the neighborhood. Close to South Broadway, Overland Golf Course and Aqua Golf, Major Highways and RTD/Light Rail. Very clean and ready to move in!
Location
State CO
County Denver
Zoning E-SU-DX
Rooms
Basement Full
Main Level Bedrooms 2
Interior
Interior Features Granite Counters, High Speed Internet, Smoke Free
Heating Forced Air
Cooling Evaporative Cooling
Flooring Carpet, Tile, Wood
Fireplace N
Appliance Dishwasher, Disposal, Dryer, Microwave, Oven, Range, Refrigerator, Washer
Exterior
Exterior Feature Private Yard
Roof Type Composition
Total Parking Spaces 1
Garage No
Building
Lot Description Level
Foundation Slab
Sewer Public Sewer
Water Public
Level or Stories One
Structure Type Frame, Vinyl Siding
Schools
Elementary Schools Schmitt
Middle Schools Compass Academy
High Schools Abraham Lincoln
School District Denver 1
Others
Senior Community No
Ownership Individual
Acceptable Financing Cash, Conventional, FHA, VA Loan
Listing Terms Cash, Conventional, FHA, VA Loan
Special Listing Condition None
Read Less Info
Want to know what your home might be worth? Contact us for a FREE valuation!

Our team is ready to help you sell your home for the highest possible price ASAP

© 2024 METROLIST, INC., DBA RECOLORADO® – All Rights Reserved
6455 S. Yosemite St., Suite 500 Greenwood Village, CO 80111 USA
Bought with Colorado Home Realty

"My job is to find and attract mastery-based agents to the office, protect the culture, and make sure everyone is happy! "






