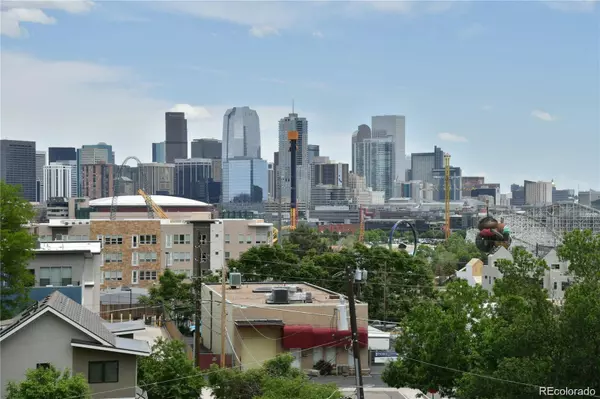$750,000
$715,000
4.9%For more information regarding the value of a property, please contact us for a free consultation.
2 Beds
3 Baths
1,373 SqFt
SOLD DATE : 04/04/2022
Key Details
Sold Price $750,000
Property Type Multi-Family
Sub Type Multi-Family
Listing Status Sold
Purchase Type For Sale
Square Footage 1,373 sqft
Price per Sqft $546
Subdivision Jefferson Park
MLS Listing ID 9528011
Sold Date 04/04/22
Style Urban Contemporary
Bedrooms 2
Full Baths 1
Half Baths 1
Three Quarter Bath 1
Condo Fees $169
HOA Fees $169/mo
HOA Y/N Yes
Abv Grd Liv Area 1,223
Originating Board recolorado
Year Built 2014
Annual Tax Amount $2,831
Tax Year 2020
Property Description
Premier Jefferson Park location - End unit Townhome two blocks from the Park and 3 minute walk to Broncos Stadium. 2BD / 2.5Ba + bonus office area and two garages. The best location in the complex on the Southeast corner offering Spectacular Downtown Skyline Views from inside and outside your unit. The Main Floor features a flexible open floor plan, beautiful Oak Hardwood floors, a modern kitchen with bar seating, eat-in dining room area, quartz countertops, and gas stove. On the 2nd level, you will find the secondary bedroom with en-suite full bathroom PLUS an amazing bonus area perfect for an in-home office or 2nd family room. There’s more… The 3rd level is a private Primary Bedroom Retreat – complete with bathroom suite, walk-in closet and saving the best for last… is the incredible walk-out terrace with sweeping views of the city, mountains, and Broncos stadium. Including a gas line for a BBQ or Firepit. Other features include: A spacious laundry room that acts as a mudroom; covered front patio with space for a table and seating; 2 Deeded Garages, 1 attached, 1 immediately adjacent, w/ private walkway to unit. Surrounded by all that Jefferson Park and Denver has to offer.
Location
State CO
County Denver
Zoning G-RH-3
Interior
Heating Forced Air
Cooling Central Air
Flooring Carpet, Tile, Wood
Fireplace N
Appliance Convection Oven, Cooktop, Dishwasher, Disposal, Dryer, Microwave, Refrigerator, Washer
Exterior
Garage Dry Walled, Finished
Garage Spaces 2.0
Utilities Available Cable Available, Electricity Connected, Natural Gas Connected
View City, Mountain(s)
Roof Type Membrane
Total Parking Spaces 2
Garage Yes
Building
Foundation Concrete Perimeter
Sewer Public Sewer
Water Public
Level or Stories Three Or More
Structure Type Frame, Stucco, Vinyl Siding
Schools
Elementary Schools Brown
Middle Schools Strive Lake
High Schools North
School District Denver 1
Others
Senior Community No
Ownership Individual
Acceptable Financing 1031 Exchange, Cash, Conventional, FHA, Jumbo
Listing Terms 1031 Exchange, Cash, Conventional, FHA, Jumbo
Special Listing Condition None
Pets Description Cats OK, Dogs OK
Read Less Info
Want to know what your home might be worth? Contact us for a FREE valuation!

Our team is ready to help you sell your home for the highest possible price ASAP

© 2024 METROLIST, INC., DBA RECOLORADO® – All Rights Reserved
6455 S. Yosemite St., Suite 500 Greenwood Village, CO 80111 USA
Bought with 8z Real Estate

"My job is to find and attract mastery-based agents to the office, protect the culture, and make sure everyone is happy! "






