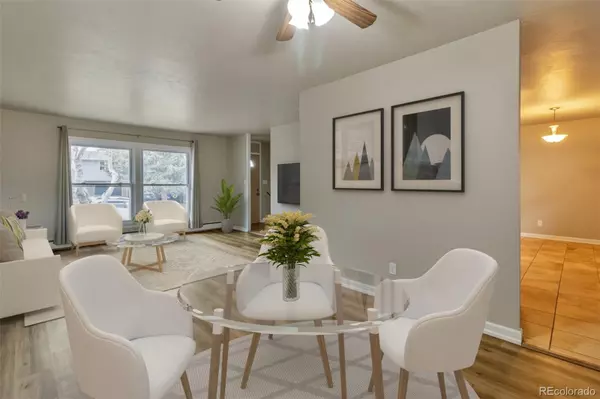$600,000
$500,000
20.0%For more information regarding the value of a property, please contact us for a free consultation.
4 Beds
2 Baths
1,585 SqFt
SOLD DATE : 04/29/2022
Key Details
Sold Price $600,000
Property Type Single Family Home
Sub Type Single Family Residence
Listing Status Sold
Purchase Type For Sale
Square Footage 1,585 sqft
Price per Sqft $378
Subdivision Columbine Hills
MLS Listing ID 9970752
Sold Date 04/29/22
Style Traditional
Bedrooms 4
Full Baths 1
Three Quarter Bath 1
HOA Y/N No
Abv Grd Liv Area 1,000
Originating Board recolorado
Year Built 1962
Annual Tax Amount $2,440
Tax Year 2020
Lot Size 0.280 Acres
Acres 0.28
Property Description
Bright and Beautiful 4 bed, 2 bath home in an amazing location. Enjoy a true Colorado lifestyle while being steps from Columbine Hills Park, Great Hiking, and just Across the way from Chatfield Reservoir, all while having the conveniences of nearby shopping and restaurants. The main level welcomes you into warm living and dining spaces, kitchen, two bedrooms and a full bath. The spacious kitchen features 42" Maple Cabinets, A Breakfast Nook, Pantry, and has access to the covered patio and yard. This fantastic home sits on nearly 1/3 of an acre, has a newer privacy fence (2020), firepit area, and garden spaces with plenty of room to grow. Between the spacious lot and covered patio, this outdoor space is an entertainer's dream. Enjoy yard games with your guests, gardening, or just let pets and kids run free. The lower level is great for guests, renters, or a separate living space with Two Fully Conforming Garden-Level Bedrooms, a 3/4 Bath with Updated Walk-In Shower (2019), flex space/movie room, and laundry room. The Large Lower Level Windows bring in great Light to make this space feel more like above-ground living areas. Additional updates include New Flooring (2020), New Disposal (2021), Fresh Paint (2022), and Reglazed Tub (2022). The attached One-Car garage has plenty of space for storage and the north side of home has additional open space which could be used to store RV's, campers, boats, toys, or additional vehicles (being in unincorporated Jefferson County allows for this). Walking distance to parks and trails, 5 minutes from Chatfield State Park and Aspen Grove Shopping & Restaurants, 10 minutes to Downtown Littleton, Southwest Plaza, and Botanic Gardens at Chatfield.
Location
State CO
County Jefferson
Zoning R-1
Rooms
Basement Finished, Partial
Main Level Bedrooms 2
Interior
Interior Features Breakfast Nook, Ceiling Fan(s), Granite Counters, Pantry
Heating Baseboard, Hot Water, Natural Gas
Cooling None
Flooring Laminate, Tile, Wood
Fireplace N
Appliance Dishwasher, Disposal, Dryer, Microwave, Oven, Range, Refrigerator, Washer
Laundry In Unit
Exterior
Exterior Feature Barbecue, Fire Pit, Garden, Private Yard
Garage Concrete, Exterior Access Door, Lighted
Garage Spaces 1.0
Fence Full
Utilities Available Cable Available, Electricity Available
Roof Type Composition
Total Parking Spaces 4
Garage Yes
Building
Lot Description Sprinklers In Front, Sprinklers In Rear
Foundation Slab
Sewer Public Sewer
Water Public
Level or Stories One
Structure Type Brick, Frame, Wood Siding
Schools
Elementary Schools Columbine Hills
Middle Schools Ken Caryl
High Schools Columbine
School District Jefferson County R-1
Others
Senior Community No
Ownership Individual
Acceptable Financing Cash, Conventional, FHA, VA Loan
Listing Terms Cash, Conventional, FHA, VA Loan
Special Listing Condition None
Read Less Info
Want to know what your home might be worth? Contact us for a FREE valuation!

Our team is ready to help you sell your home for the highest possible price ASAP

© 2024 METROLIST, INC., DBA RECOLORADO® – All Rights Reserved
6455 S. Yosemite St., Suite 500 Greenwood Village, CO 80111 USA
Bought with RE/MAX ALLIANCE

"My job is to find and attract mastery-based agents to the office, protect the culture, and make sure everyone is happy! "






