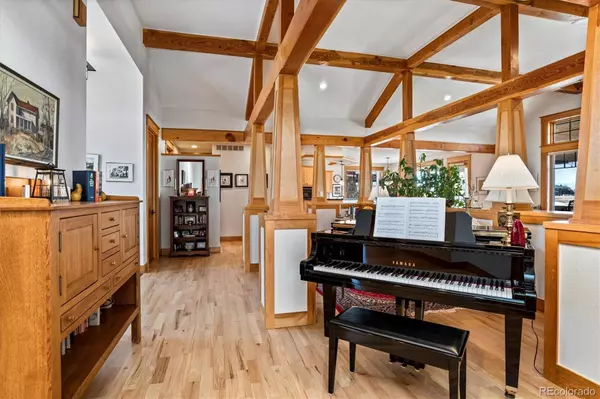$1,590,000
$1,525,000
4.3%For more information regarding the value of a property, please contact us for a free consultation.
4 Beds
4 Baths
4,609 SqFt
SOLD DATE : 05/06/2022
Key Details
Sold Price $1,590,000
Property Type Single Family Home
Sub Type Single Family Residence
Listing Status Sold
Purchase Type For Sale
Square Footage 4,609 sqft
Price per Sqft $344
Subdivision Vista Ridge
MLS Listing ID 4833437
Sold Date 05/06/22
Bedrooms 4
Full Baths 3
Half Baths 1
Condo Fees $78
HOA Fees $78/mo
HOA Y/N Yes
Abv Grd Liv Area 2,804
Originating Board recolorado
Year Built 2004
Annual Tax Amount $13,128
Tax Year 2021
Lot Size 0.380 Acres
Acres 0.38
Property Description
Beautiful Ranch with walkout basement overlooking the 5th hole of Colorado National Golf Course. Breathtaking views of the flatirons and front range, balloon-filled morning skies and stunning sunsets will make you feel as if you're on a permanent vacation! Rated 5 Star for energy, it includes Namaste 5.2KW Solar Photovoltaic system (fully paid). This gorgeous custom home won the Parade of Homes Award for Energy Efficiency. The solid 2x6 frame construction yields quiet living and is protected by a 50 year roof. The kitchen boasts SubZero refrigerator/freezer, Wolf double oven, quartz countertops, Asko stainless dishwasher, Culligan R/O kitchen water purifier, built in range hood, a convection microwave oven, above counter and above cabinet lighting. Other smart features include water saving sprinklers, a multi-camera security system with Ring doorbell, garage door-open sensors, instant hot showers, a whole house SONOS sound system, whole house water softener and humidifier, power controlled storm shutters to protect most west-facing windows, west facing patio screen shades, and a lower level rain shield gutter system to keep you dry. Quality grade beam and concrete piers support steel structural flooring making this concrete over steel raised floor construction superior. Radon mitigation system. The exterior concrete James Hardie siding was painted in 2019. All house doors are 8 ft high and 36" wide, and a 4ft wide 6 inch rise staircase allows an open effect. Large 4th bedroom in lower level was designed for an in-home golf simulator. This beautifully inspired home includes custom leaded Scottish stain glass panels, custom etched majestic Flatirons master bath shower doors, steel deck framing, Douglas fir timber beams and multiple fireplaces. HOA is $78 a month and includes trash pickup, use of 2 pools, tennis, volleyball, fitness center, miles of trails. This luxury home sits on over 1/3 acre with views - views – views!
Location
State CO
County Weld
Zoning Residential
Rooms
Basement Bath/Stubbed, Finished, Full, Sump Pump, Walk-Out Access
Main Level Bedrooms 2
Interior
Interior Features Audio/Video Controls, Breakfast Nook, Built-in Features, Ceiling Fan(s), Entrance Foyer, Five Piece Bath, High Ceilings, Open Floorplan, Pantry, Primary Suite, Quartz Counters, Radon Mitigation System, Smart Thermostat, Smoke Free, Sound System, Utility Sink, Walk-In Closet(s)
Heating Active Solar, Forced Air, Natural Gas
Cooling Central Air
Flooring Carpet, Wood
Fireplaces Number 2
Fireplaces Type Basement, Family Room, Gas
Fireplace Y
Appliance Cooktop, Dishwasher, Disposal, Double Oven, Down Draft, Dryer, Gas Water Heater, Humidifier, Microwave, Refrigerator, Sump Pump, Tankless Water Heater, Washer, Water Purifier
Exterior
Exterior Feature Fire Pit, Gas Valve, Private Yard, Rain Gutters, Smart Irrigation
Garage Dry Walled, Finished, Floor Coating
Garage Spaces 2.0
Fence Full
Utilities Available Cable Available, Electricity Available
View Golf Course, Mountain(s)
Roof Type Composition
Total Parking Spaces 2
Garage Yes
Building
Lot Description Cul-De-Sac, Greenbelt, Landscaped, Master Planned, On Golf Course, Open Space, Sprinklers In Front, Sprinklers In Rear
Sewer Public Sewer
Water Public
Level or Stories One
Structure Type Brick, Cement Siding, Steel
Schools
Elementary Schools Black Rock
Middle Schools Erie
High Schools Erie
School District St. Vrain Valley Re-1J
Others
Senior Community No
Ownership Individual
Acceptable Financing Cash, Conventional, Jumbo
Listing Terms Cash, Conventional, Jumbo
Special Listing Condition None
Pets Description Yes
Read Less Info
Want to know what your home might be worth? Contact us for a FREE valuation!

Our team is ready to help you sell your home for the highest possible price ASAP

© 2024 METROLIST, INC., DBA RECOLORADO® – All Rights Reserved
6455 S. Yosemite St., Suite 500 Greenwood Village, CO 80111 USA
Bought with Keller Williams Realty Urban Elite

"My job is to find and attract mastery-based agents to the office, protect the culture, and make sure everyone is happy! "






