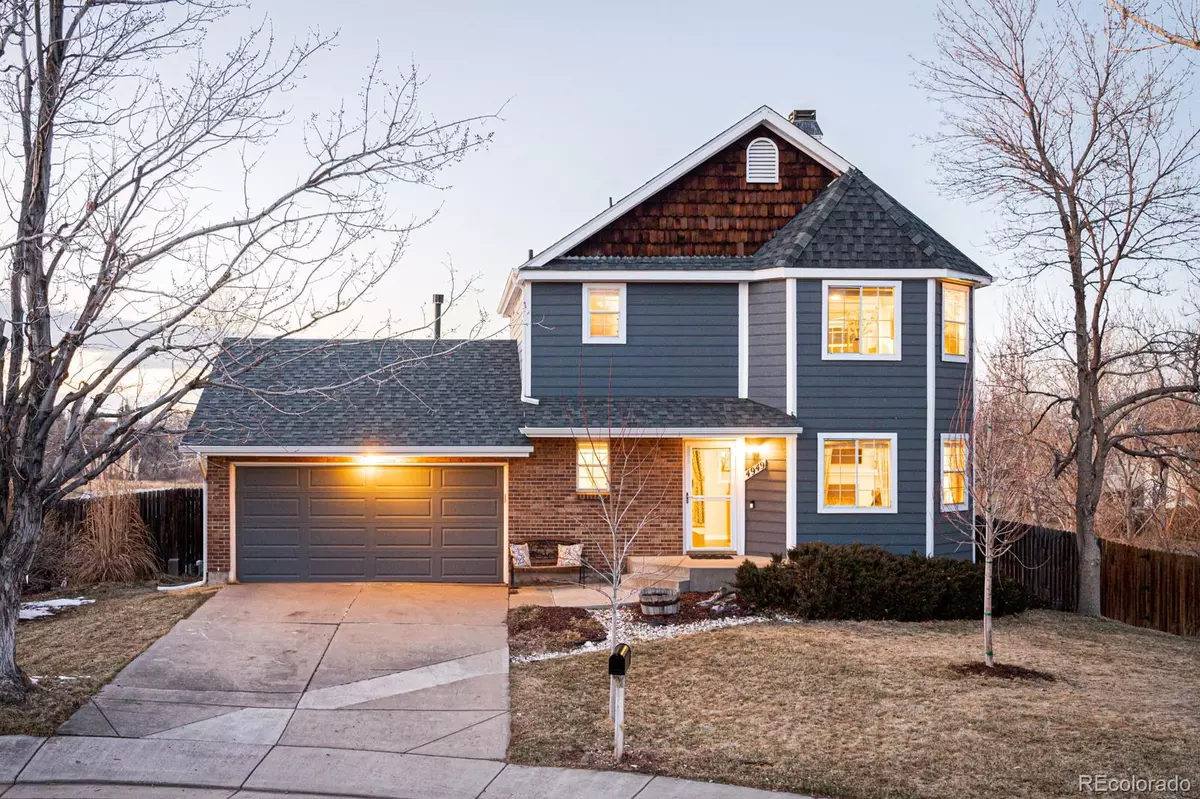$635,000
$535,000
18.7%For more information regarding the value of a property, please contact us for a free consultation.
3 Beds
3 Baths
1,860 SqFt
SOLD DATE : 04/15/2022
Key Details
Sold Price $635,000
Property Type Single Family Home
Sub Type Single Family Residence
Listing Status Sold
Purchase Type For Sale
Square Footage 1,860 sqft
Price per Sqft $341
Subdivision Summer Valley
MLS Listing ID 5280096
Sold Date 04/15/22
Style Traditional
Bedrooms 3
Full Baths 1
Half Baths 1
Three Quarter Bath 1
HOA Y/N No
Abv Grd Liv Area 1,260
Originating Board recolorado
Year Built 1984
Annual Tax Amount $1,862
Tax Year 2020
Lot Size 9,583 Sqft
Acres 0.22
Property Description
A serene setting inspires comfortable elegance in this Summer Valley residence. Situated on a quaint cul-de-sac around the block from Marina Park, the home backs up to open space to the south as picturesque views of Quincy Reservoir unfold in the distance. Neat curb appeal invites entry into a spacious living room anchored by a cozy white brick fireplace. Large windows illuminate the gathering space in natural light as a wall cutout peers into a vast dining room. An updated kitchen is impressive w/ sleek countertops, all-white cabinetry, stainless steel appliances and a chic subway tile backsplash.One of three bright bedrooms, a plush primary features two mirrored closets and an en-suite bath. Downstairs, a walk-out, lower-level recreation room offers the perfect space for hosting movie and game nights. Retreat outdoors to an expansive deck to enjoy relaxing al fresco while overlooking a sizable
backyard. Convenient updates include newer interior and exterior paint and a new roof.
Location
State CO
County Arapahoe
Rooms
Basement Finished, Walk-Out Access
Interior
Interior Features Ceiling Fan(s), Eat-in Kitchen, Granite Counters, Kitchen Island, Primary Suite, Smoke Free
Heating Forced Air
Cooling Central Air
Flooring Carpet, Laminate, Tile
Fireplaces Number 1
Fireplaces Type Living Room, Wood Burning, Wood Burning Stove
Fireplace Y
Appliance Dishwasher, Disposal, Dryer, Microwave, Oven, Refrigerator, Self Cleaning Oven, Washer
Exterior
Exterior Feature Garden, Private Yard
Garage Exterior Access Door, Oversized
Garage Spaces 2.0
Fence Full
Utilities Available Electricity Connected, Internet Access (Wired), Natural Gas Connected, Phone Available
View Lake
Roof Type Composition
Total Parking Spaces 2
Garage Yes
Building
Lot Description Cul-De-Sac, Level, Open Space, Sprinklers In Front, Sprinklers In Rear
Sewer Public Sewer
Water Public
Level or Stories Two
Structure Type Brick, Frame, Wood Siding
Schools
Elementary Schools Meadow Point
Middle Schools Falcon Creek
High Schools Grandview
School District Cherry Creek 5
Others
Senior Community No
Ownership Individual
Acceptable Financing Cash, Conventional, Other
Listing Terms Cash, Conventional, Other
Special Listing Condition None
Read Less Info
Want to know what your home might be worth? Contact us for a FREE valuation!

Our team is ready to help you sell your home for the highest possible price ASAP

© 2024 METROLIST, INC., DBA RECOLORADO® – All Rights Reserved
6455 S. Yosemite St., Suite 500 Greenwood Village, CO 80111 USA
Bought with Keller Williams Executives

"My job is to find and attract mastery-based agents to the office, protect the culture, and make sure everyone is happy! "






