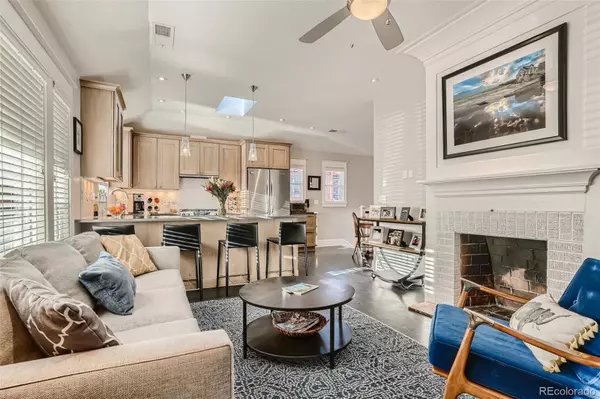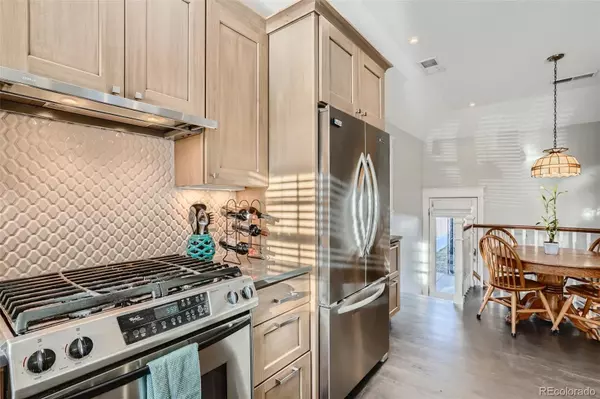$925,000
$875,000
5.7%For more information regarding the value of a property, please contact us for a free consultation.
4 Beds
3 Baths
2,160 SqFt
SOLD DATE : 04/08/2022
Key Details
Sold Price $925,000
Property Type Single Family Home
Sub Type Single Family Residence
Listing Status Sold
Purchase Type For Sale
Square Footage 2,160 sqft
Price per Sqft $428
Subdivision Park Hill
MLS Listing ID 6839016
Sold Date 04/08/22
Style Traditional
Bedrooms 4
Full Baths 2
Half Baths 1
HOA Y/N No
Abv Grd Liv Area 1,080
Originating Board recolorado
Year Built 1946
Annual Tax Amount $2,905
Tax Year 2020
Lot Size 6,098 Sqft
Acres 0.14
Property Description
This Park Hill ranch is the perfect blend of historical charm and modern upgrades. Fully renovated by a custom home builder as the family residence, this home has all new plumbing, electrical, and HVAC systems, upgraded windows and insulation throughout, and an open floor plan on the main level. Modern amenities include audio/visual cabling throughout, LED lighting, a high efficiency water heater & furnace, and solar PV (lease to be assumed by new owner at $56.96/month). The basement bathroom is steamer-ready as your personal spa. The main level has raised, nine-foot ceilings in the open plan, with custom trim details throughout. His and her closets are ready for use in the Master Bedroom, which includes a custom cove ceiling. The renovation was designed to eliminate soffits in the basement, by putting the furnace in the attic. This allows for an open plan with full height doors and two conforming bedrooms with egress windows off the large family room. Every space of the home is utilized to its full potential, and it shows. The oversized back porch is perfect for entertaining and overlooks a fenced back yard with planting beds, a two car garage, and an extra storage shed. New Roof in 2015. Owner just had the furnace certified and the sewer line scoped that reported no breaks. Come see a fully thought out renovation and make it your own.
Location
State CO
County Denver
Zoning R0
Rooms
Basement Finished, Full
Main Level Bedrooms 2
Interior
Interior Features Ceiling Fan(s)
Heating Forced Air, Natural Gas
Cooling Air Conditioning-Room
Flooring Carpet, Wood
Fireplaces Number 2
Fireplaces Type Family Room, Living Room
Fireplace Y
Appliance Dishwasher, Dryer, Microwave, Oven, Refrigerator, Washer
Exterior
Exterior Feature Private Yard
Garage Spaces 2.0
Fence Full
Utilities Available Cable Available, Electricity Connected, Natural Gas Connected
Roof Type Composition
Total Parking Spaces 2
Garage No
Building
Lot Description Level
Foundation Concrete Perimeter
Sewer Public Sewer
Water Public
Level or Stories One
Structure Type Brick
Schools
Elementary Schools Stedman
Middle Schools Mcauliffe International
High Schools East
School District Denver 1
Others
Senior Community No
Ownership Individual
Acceptable Financing Cash, Conventional, FHA, VA Loan
Listing Terms Cash, Conventional, FHA, VA Loan
Special Listing Condition None
Read Less Info
Want to know what your home might be worth? Contact us for a FREE valuation!

Our team is ready to help you sell your home for the highest possible price ASAP

© 2024 METROLIST, INC., DBA RECOLORADO® – All Rights Reserved
6455 S. Yosemite St., Suite 500 Greenwood Village, CO 80111 USA
Bought with Compass - Denver

"My job is to find and attract mastery-based agents to the office, protect the culture, and make sure everyone is happy! "






